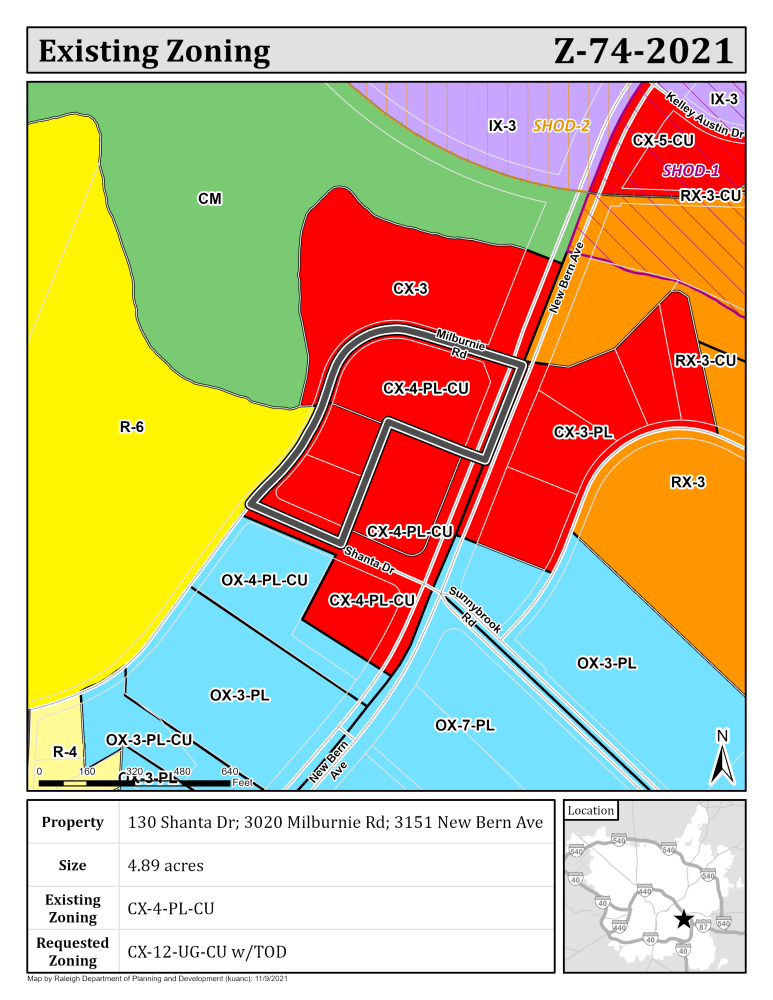New Bern Ave, Shanta Dr, Milburnie Rd (Z-74-21)
New Bern Ave, Shanta Dr, Milburnie Rd (Z-74-21)
The request would increase the maximum building height, apply a frontage that pulls buildings closer to the street, and remove the existing conditions that apply to the site. Among other things, this would increase the non-residential uses that are permitted on the site.
- Existing Zoning: CX-4-PL-CU
- The existing zoning is Commercial Mixed Use-4 Stories-Parking Limited Frontage with zoning conditions (CX-4-PL-CU) See UDO Section 3.1 for more details on Mixed Use Districts. See UDO Section 3.4 for more information on frontages. Zoning conditions:
- The driveway on New Bern Avenue may be improved, but no change to the operation movement or location of this driveway is permitted. The Property shall have no additional curb cut on New Bern Avenue.
- The following land uses shall be prohibited:
- Non-governmental recreational indoor use – commercial
- Non-governmental commercial outdoor stadium/theater/amphitheater/racetrack
- Governmental outdoor stadium/theater/amphitheater/racetrack
- Riding Stable Rifle range-indoor
- Fraternity House Sorority House
- Transitional Housing-except supportive housing residence
- Civic Club
- Civic/Convention center and assembly hall
- Correctional/penal facility
- Orphanage
- Schools
- Adult establishments
- Bar, nightclub, tavern, lounge
- Kennel/cattery
- Home building supply store
- Any use engaged in the sale of gasoline to the public
- Mini warehouse storage facility
- Landfill debris
- Flea market
- Pawn shop as defined in Chapter 91 A of the NC General Statutes
- Check cashing store (excluding banks, credit unions, and savings and loans)
- Bailbond office
- Vehicle sales
- Automotive washing and cleaning as a primary use
- A shop for automotive body work and painting
- All other uses authorized in the Neighborhood Business District, including eating establishments with a drive-through, shall be allowed upon the Property.
- A street protective yard shall be provided along New Bern Avenue with a minimum width of fifteen (15) feet and an area equal to the length of the right-of-way multiplied by thirty-five (35) feet. Within this street protective yard trees shall be installed at a rate of two shade trees and one understory tree for every forty (40) feet of right-of-way. Shade trees shall be a minimum of three and one-half inches (3.5”) in caliper (10.99 inches in circumference) measured one-half foot above ground and nine (9) feet in height. Understory trees shall be a minimum of two inches (2”) in caliper (6.28 inches in circumference) measured one-half foot above ground and seven (7) feet in height. Evergreen shrubs shall be installed in a continuous hedge to screen the view of parked cars. The shrubs shall be a minimum of thirty inches (30”) in height when installed and shall be a species that shall attain a height of at least forty-two inches 42”) at maturity. The shrubs shall be installed three feet (3’) on center. Flowering shrubs (evergreen or deciduous) shall be installed at a rate of one shrub for every twenty (20) linear feet of right-of-way. Flowering shrubs shall be a minimum height of twenty-four (24) inches when installed and may be clustered. It is acknowledged that compliance with the provisions of both the City Code Part 10 Chapter 2 and the Unified Development Ordinance with respect to tree conservation may preclude compliance with this condition.
- Unity of Development Guidelines and Unified Sign Criteria approved for New Bern Crossing (5-103-98) shall be applicable to the Property.
- Maximum height for retail uses is 35 feet, office uses is 50 feet, and hotel uses is sixty feet. Building height shall be determined in accordance with the Unified Development Ordinance.
- Any building constructed upon the Property shall have a building side that faces New Bern Avenue, and such building side shall contain a primary entrance to the building.
- If desired by the City of Raleigh, the property owner shall offer to the City of Raleigh prior to recordation of a subdivision plat or issuance of a building permit whichever shall first occur, a transit easement along New Bern Avenue measuring fifteen feet (15’) by twenty feet (20’). The location of such easement shall be approved by the Transit Division at the time of such subdivision or site plan approval and the City Attorney shall approve the form of the conveyance document.
- A bicycle rack that will accommodate no fewer than four (4) bicycles shall be provided adjacent to each building upon development of the Property.
- With respect to any building upon the Property, there shall be no parking between the side of the building facing New Bern Avenue and New Bern Avenue.
Proposed Zoning: CX-12-UG-CU w/TOD
The proposed zoning is Commercial Mixed Use-12 Stories-Urban General Frontage with the Transit Overlay District and zoning conditions (CX-12-UG-CU w/TOD). See UDO Section 3.1 for more details on Mixed Use Districts. See UDO Section 3.4 for more information on frontages. See UDO Section 5.5.1 for more information on the Transit Overlay District. Proposed Conditions:
Requires a minimum of one public art installation that would be visible from the adjacent public greenway. Raleigh Arts Commission through its Public Art and Design Board shall be consulted in the selection of an artist or artists and shall advise on content.
Applicant: Molly Stuart, mstuart@morningstarlawgroup.com, 919-890-3318
Case Planner: Hannah Reckhow, hannah.reckhow@raleighnc.gov, 919-996-2622

