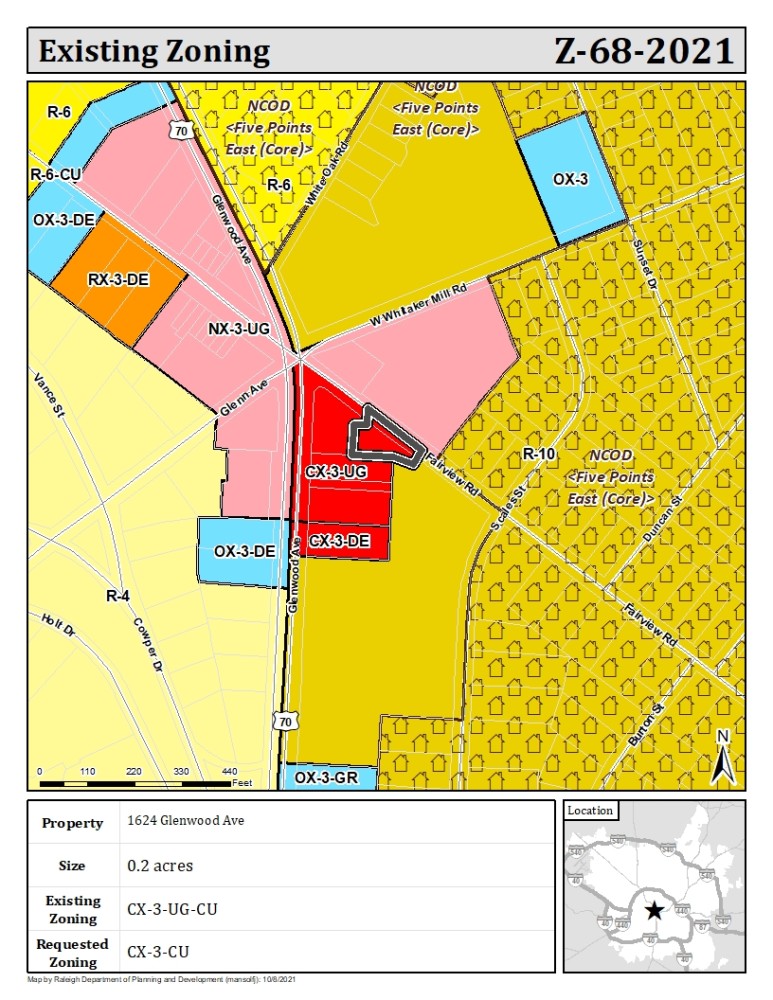1624 Glenwood Ave (Z-68-21)
1624 Glenwood Ave (Z-68-21)
The request would remove conditions limiting uses, maximum lot coverage and building size, and control gates on property. Would retain condition limiting site to one building.
- Existing Zoning: CX-3-UG-CU
- The existing zoning is Commercial Mixed Use-3 stories-Urban General Frontage with zoning conditions (CX-3-UG-CU). See UDO Section 3.1 for more details on mixed use districts. Zoning Conditions:
- Limit building lot coverage to 5,200 square feet
- Limit maximum gross floor area to 10,000 square feet
- Limits development to a single building
- Limits height to 40 feet as measured from the top of the curb at Fairview Road.
- Prohibits dumpsters
- uses limited to those listed under the designation "office" in Section 10-2071 of the previous Raleigh City Code.
- Requires control gates at the alley on Glenwood Avenue and any pedestrian and vehicular entrances along Fairview Road will be installed.
- Requires posted signs indicating the gates for the parking lot will be locked at 9:00 p.m.
- Requires compliance with Planning Commission Certified Recommendation 7107, stormwater runoff controls.
- The existing zoning is Commercial Mixed Use-3 stories-Urban General Frontage with zoning conditions (CX-3-UG-CU). See UDO Section 3.1 for more details on mixed use districts. Zoning Conditions:
- Proposed Zoning: CX-3-CU
- The proposed zoning is Commercial Mixed Use-3 stories with zoning conditions. See UDO Section 3.1 for more details on mixed use districts. Zoning conditions:
- Limits development to no more than one building.
- The proposed zoning is Commercial Mixed Use-3 stories with zoning conditions. See UDO Section 3.1 for more details on mixed use districts. Zoning conditions:
- Applicant: Isabel Mattox,Isabel@mattoxlawfirm.com, 919-828-7171
- Case Planner: Hannah Reckhow, Hannah.Reckhow@raleighnc.gov, 919-996-2622
This is hidden text that lets us know when google translate runs.

