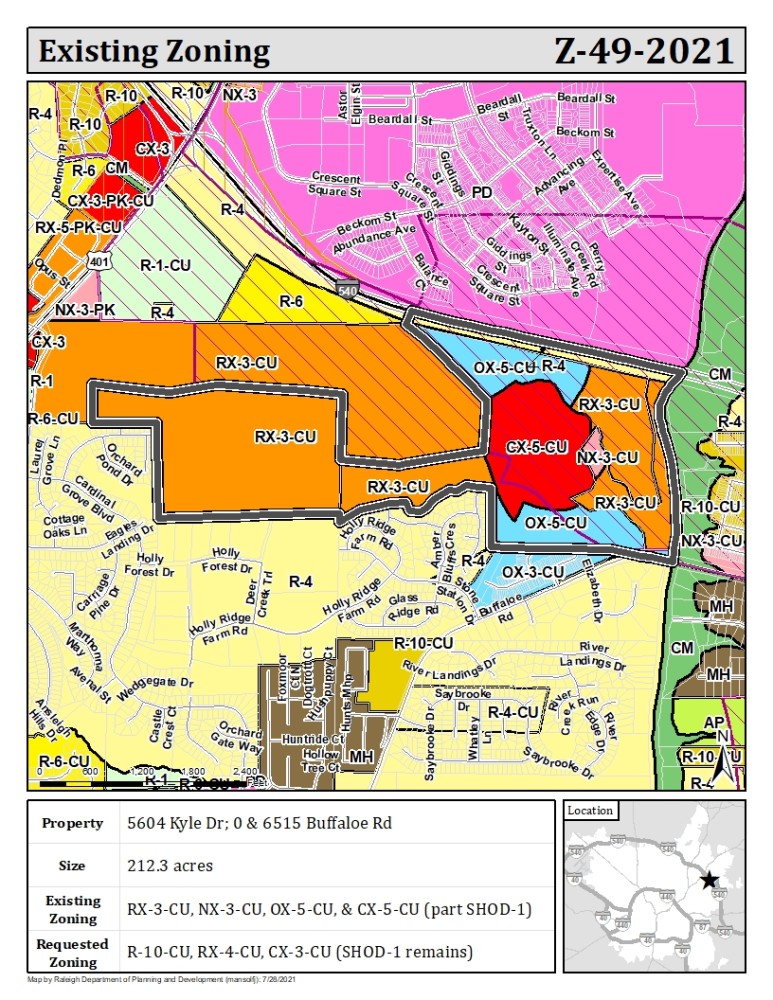0, 6515 Buffaloe Rd, 5604 Kyle Dr (Z-49-21)
0, 6515 Buffaloe Rd, 5604 Kyle Dr (Z-49-21)
This request is to replace several zoning districts for a 200-acre site between Buffaloe Road and I-540 on the west side of the Neuse River. The existing zoning allows a mix of residential densities as well as a variety of commercial uses. The proposed zoning would reduce the overall residential density by almost 60%. The area zoned for commercial uses would be reduced by about 60%.
- Existing Zoning: RX-3-CU, NX-3-CU, OX-5-CU, & CX-5-CU (part SHOD-1)
- The existing zoning districts are Residential Mixed Use-3 stories, Neighborhood Mixed Use-3 stories, Office Mixed Use-5 stories, and Commercial Mixed Use-5 stories all with zoning conditions and partial Special Highway Overlay District-1. See UDO Section 3.1 for more details on mixed-use districts. See UDO Section 5.3 for more details on the Special Highway Overlay Districts.
- There are 2 sets of zoning conditions that currently exist on the site.
- Conditions from Z-38-1991:
- Require a 30-foot-wide protective yard along the southern boundary of 5604 Kyle Dr
- Require a 50-foot protective yard adjacent to I-540
- Specifies prohibited uses in the NX-3-CU district
- Reserve a 150’ greenway easement to the City of Raleigh along the Neuse River.
- Limit right-of-way and easement reimbursement rates to residential values
- Requires a traffic study to be submitted with any development plan
- Conditions from Z-33-2007:
- Reimbursement rates for extra right-of-way and slope easements remain at R-4 values.
- A traffic study is required with any development plan, with offers of cross access to adjacent properties.
- Total residential units for all areas is limited to 1350 units.
- Total office use is limited to 450,000 square feet of floor area and a minimum of 100,000 square feet is required to be built.
- Specify requirements for the Neuse Riparian Buffer Area (NBRA)
- Requires all temporary soil erosion and sediment control devices installed by designed for the 10 year storm event
- Specifies areas for required protective yards between zoning districts
- Requires minimum retail and office square footage to be built within specified timeframes.
- Conditions in the RX-3-CU district on the west side of 6515 Buffaloe Rd:
- Limit uses to single family detached, townhouses and condominium units, fire stations, police substations, public and private schools, and parks.
- Specify protective yards along the Neuse Buffer Riparian Area (NBRA) and where different uses can be in relation to the NBRA.
- Require the right-of-way for the Spring Forest Road to be dedicated and improved before residential development over 6 units per acre can be built.
- Require all exterior light fixtures other than those serving single family detached dwellings to be full cut-off (shielded) design.
- Conditions in the RX-3-CU district on the east side of 6515 Buffaloe Rd:
- Limit residential units to 7 units per acre and a maximum height of 55 feet.
- Specify that no dwelling unit can be constructed upon slopes of 20% or greater.
- Conditions in the OX-5-CU district:
- Limit uses to single family detached, townhouses and condominium units, banks, daycares, and office in certain areas.
- Specify uses that are not allowed in certain areas
- Specify maximum height in certain areas.
- Require protective yard along the adjacent Stone Ridge Subdivision properties
- Specifiy maximum residential density in certain areas.
- Require right-of-way for either Spring Forest Road or Buffaloe Road to be dedicated and improved before development.
- Require all exterior light fixtures other than those serving single family detached dwellings to be full cut-off (shielded) design.
- Conditions in the CX-5-CU District:
- Specify prohibited uses
- Limit total retail to 130,680 square feet, requires a minimum of 80,000 square feet to be built, limits a single retail business to 65,000 square feet, and requires at least one retail business of at least 15,000 square feet be built.
- Specify maximum residential density in certain areas with a limit of 450 units total in the district.
- Require all exterior lighting to be directed away from adjacent residential properties and limited height to 12 feet for transitional yard areas and 16 feet in parking or residential areas.
- Require a site plan to be approved by the Planning Commission and City Council.
- Limit building height to 65 feet and 5 stories.
- Proposed Zoning: R-10-CU, RX-4-CU, CX-3-CU (part. SHOD-1)
- The proposed zoning is Residential-10, Residential Mixed Use-4 stories, and Commercial Mixed Use-3 stories all with zoning conditions and partial Special Highway Overlay District-1. See UDO Section 2.1 for more details on residential districts. See UDO Section 3.1 for more details on mixed-use districts. See UDO Section 5.3 for more details on the Special Highway Overlay Districts.
- Proposed Zoning conditions:
- For the R-10-CU district
- Limit dwelling units to 450
- For the RX-4-CU district:
- Limit dwelling units 650
- For the CX-3-CU district:
- Prohibit the following uses: adult establishment; detention center, jail, prison; vehicle repair – all types; car wash
- For the R-10-CU district
- Applicant: Michael Birch, mbirch@longleaflp.com, 919-645-4317
- Case Planner: John Anagnost, John.Anagnost@raleighnc.gov, 9919-996-2638
This is hidden text that lets us know when google translate runs.

