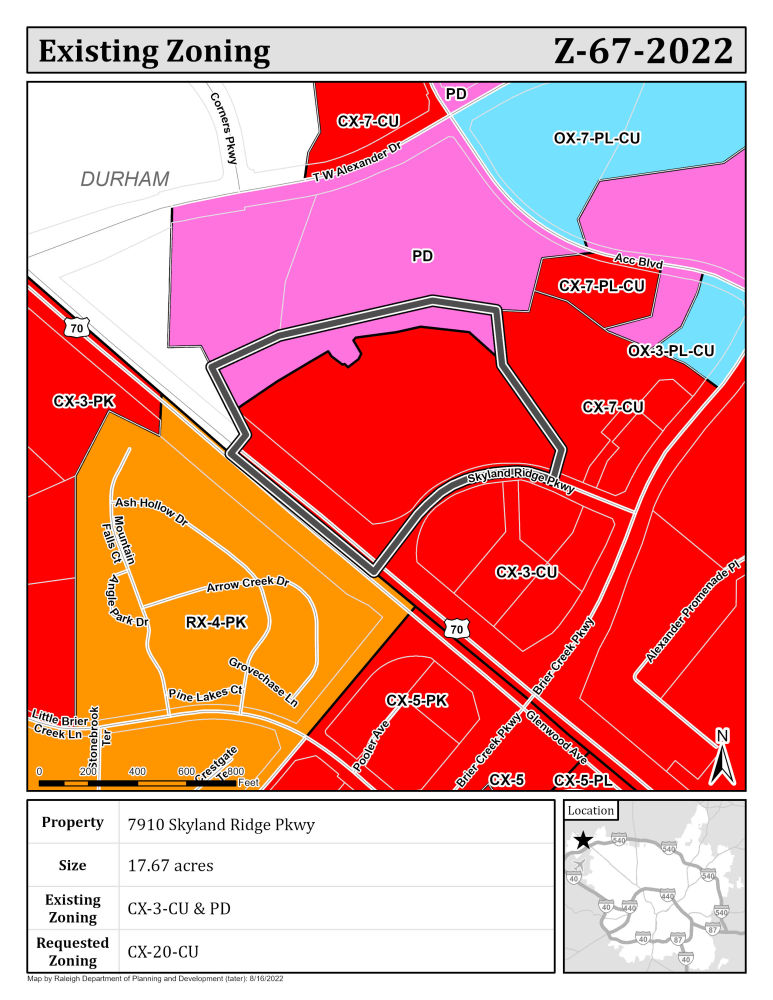7910 Skyland Ridge Pkwy (Z-67-22)
7910 Skyland Ridge Pkwy (Z-67-22)
This request would increase the maximum height of buildings from three stories to 20 stories. About six times more square footage of development would be allowed on the site. The total amount of commercial uses would be limited to 400,000 square feet. Requirements for buildings to be placed close to Skyland Ridge Parkway would be removed. A walking trail along the rear of the site would no longer be required. The proposed zoning would require parking structures to be covered with aesthetic screening.
Existing Zoning: CX-3-CU
The existing zoning is Commerical Mixed Use-3 stories (CX-3) with conditions (CU). Raleigh’s UDO Chapter 3 includes more information about all mixed use zoning districts.
Proposed Zoning: CX-20-CU
The proposed zoning is Commercial Mixed Use-20 stories (CX-20) with conditions (CU). Raleigh’s UDO Chapter 3 includes more information about all mixed use zoning districts.
The proposed conditions prohibit cemeteries and adult establishments. Other conditions require screening of parking structures and limit commercial development to 400,000 square feet.
Applicant: Worth Mills, wmills@longleaflp.com, 919-645-4313
Case Planner: Sarah Shaughnessy, sarah.shaughnessy@raleighnc.gov, 919-996-2234

