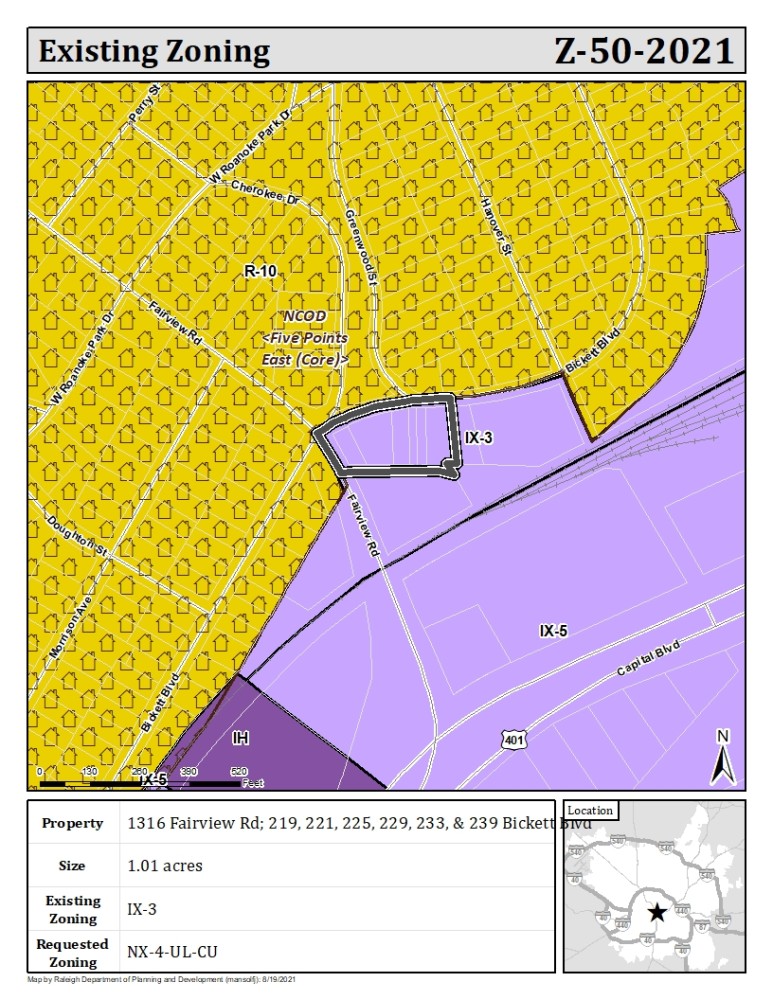1316 Fairview Rd, 219, 221, 225, 229, 233, 239 Bickett Blvd (Z-50-21)
1316 Fairview Rd, 219, 221, 225, 229, 233, 239 Bickett Blvd (Z-50-21)
The request would allow residential uses on the first floor, prohibit previously allowed industrial uses and increase building height to 4 stories.
- Existing Zoning: IX-3
- The existing zoning districts is Industrial Mixed Use with a 3 story height limit (IX-3). See UDO Section 3.1 for more details on mixed-use districts.
- Proposed Zoning: NX-4-UL-CU
- The proposed zoning is Neighborhood Mixed Use with a 4 story height limit, Urban Limited frontage, and zoning conditions (NX-4-UL-CU). See UDO Section 3.1 for more details on mixed-use districts. See UDO Section 3.4 for more details on frontages. The proposed zoning conditions are below.
- Proposed Conditions:
- A Mixed-Use Building containing Commercial/Retail/Parking on the ground floors (Fairview and Bickett) with two stories of Residential above.
Accommodate a Bike Share Station. - Limit Building height on Fairview Rd to two stories above the street, limit Building height on Bickett Blvd to three stories above the street and limit four story exposed height to the industrial/c:ommercial neighbor to the South.
- Dominant (over 50%) building materials fronting on Public Streets will be brick.
- No off-street parking in front of the building will be allowed
- Commercial/Retails uses shall not exceed 20,000 SF
- Multi-family units will not exceed 48 units.
- Outdoor seating will be included in the design of the frontage.
- Commercial hours of operation will be limited to no later than Midnight Fri thru Sunday and 11 PM all other days.
- A Mixed-Use Building containing Commercial/Retail/Parking on the ground floors (Fairview and Bickett) with two stories of Residential above.
- Applicant: Charles Walker of Entitlement Preservation Group, cwalker@epgrouponline.com, 919-625-9760
- Case Planner: Don Belk, Donald.Belk@raleighnc.gov, 919-996-4641
This is hidden text that lets us know when google translate runs.

