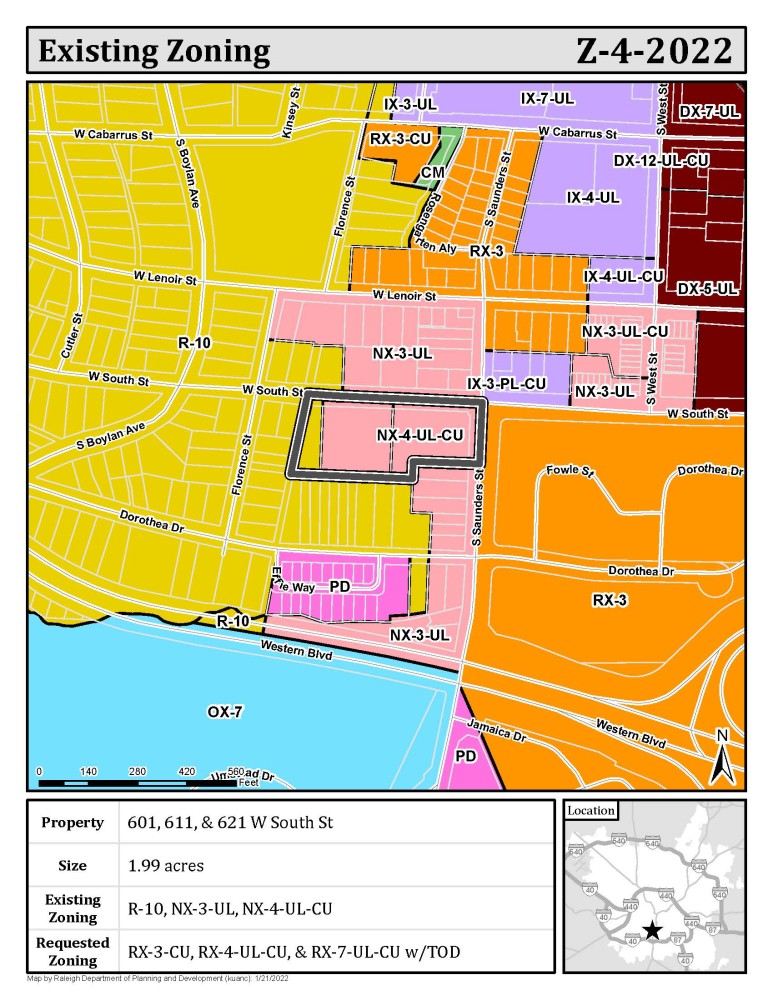601, 611, 621 W South St (Z-4-22)
601, 611, 621 W South St (Z-4-22)
This request would allow primarily residential development with some limited commercial uses. Building height would transition from 7 stories on S. Saunders Street to 3 stories toward Boylan Heights. The TOD overlay district grants a height bonus in exchange for affordable housing and prohibits some auto-oriented types of development.
Existing Zoning: NX-4-UL-CU, R-10, and NX-3-UL
The existing zoning districts are Neighborhood Mixed Use – up to 4 stories – with Urban Limited frontage and zoning conditions (NX-4-UL-CU), Neighborhood Mixed Use – up to 3 stories – with Urban Limited frontage (NX-3-UL), and Residential-10 (R-10). See UDO Section 2.1 for more details on residential districts. See UDO Section 3.1 for more details on Mixed Use Districts. See UDO Section 3.4 for more information on frontages.
Proposed Zoning: RX-7-UL-CU w/ TOD, RX-3-CU w/ TOD, and RX-4-UL-CU w/ TOD
The proposed zoning districts are Residential Mixed Use-7 Stories with Urban Limited frontage with zoning conditions and the Transit Oriented Development overlay district (RX-7-UL-CU w/ TOD), Residential Mixed Use-4 Stories with Urban Limited frontage with zoning conditions and the Transit Oriented Development overlay district (RX-4-UL-CU w/ TOD), and Residential Mixed Use-3 stories with zoning conditions and the Transit Overlay District (RX-3-CU w/ TOD). See UDO Section 3.1 for more details on Mixed Use Districts. See UDO Section 3.4 for more information on frontages. See UDO Section 5.5 for more details on the Transit Overlay District.
Applicant: Mack Paul, mpaul@morningstarlawgroup.com, 919-590-0377
Case Planner: Ira Mabel, Ira Mabel@raleighnc.gov, 919-996-2652

