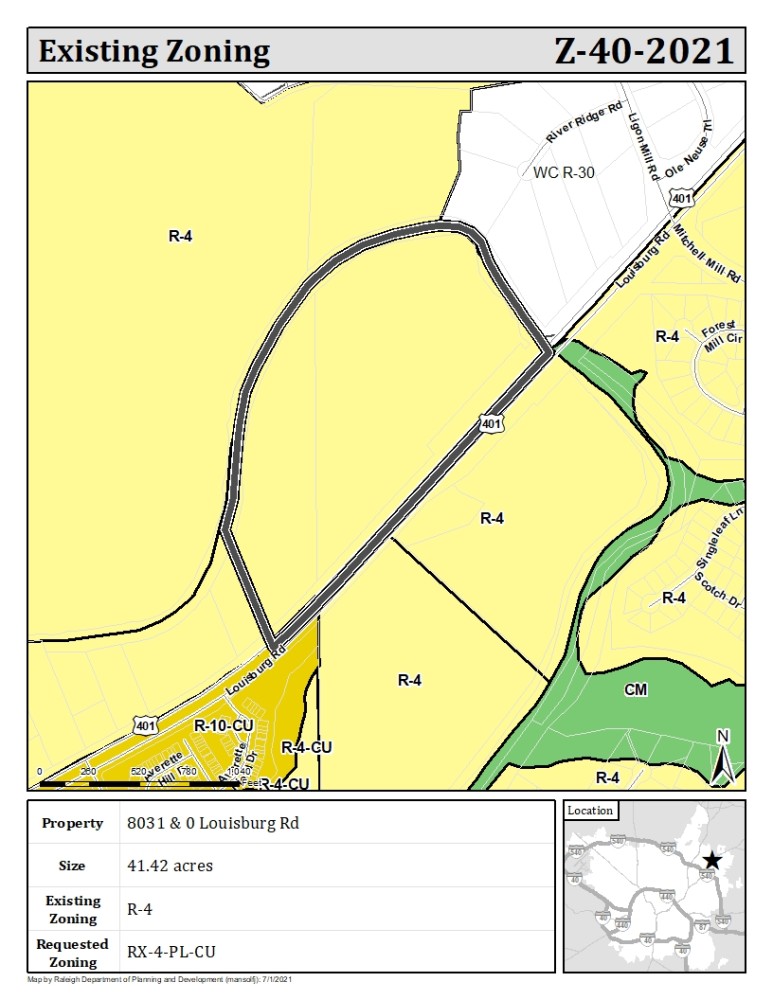0, 8031 Louisburg Rd (Z-40-21)
0, 8031 Louisburg Rd (Z-40-21)
This zoning request would allow development of townhouses and apartments. It would increase maximum height from three stories to four stories, and the total number of allowed units would increase by about 250. The depth of parking areas along Louisburg Road would be restricted.
- Existing Zoning: R-4
- The existing zoning is Residential at a maximum of 4 units per acre. See UDO Section 2.1 for more details on residential districts.
- Proposed Zoning: RX-4-PL-CU
- The proposed zoning is Residential Mixed use-4 story height limit-Parking Limited frontage with zoning conditions. See UDO Section 3.1 for more details on mixed-use districts. The proposed conditions are as follows:
- The following uses are not allowed: Cemetery; school, public or private (k-12); and outdoor sports or entertainment facility (>250 seats)
- Maximum number of units allowed is 375.
- Development will comply with the floodplain regulations as adopted in TC-16-20.
- In the areas where grading along Louisburg Rd happens, plantings will be installed at a rate of 4 shade trees and 15 shrubs per 100 lineal feet within 20 feet of the right-of-way, or in the right-of-way if there is an approved encrochment agreement.
- The proposed zoning is Residential Mixed use-4 story height limit-Parking Limited frontage with zoning conditions. See UDO Section 3.1 for more details on mixed-use districts. The proposed conditions are as follows:
- Applicant: Jennifer Ashton, jashton@longleaflp.com, 919.780.5433
- Case Planner: John Anagnost, John.Anagnost@raleighnc.gov, 919.996.2638
This is hidden text that lets us know when google translate runs.

