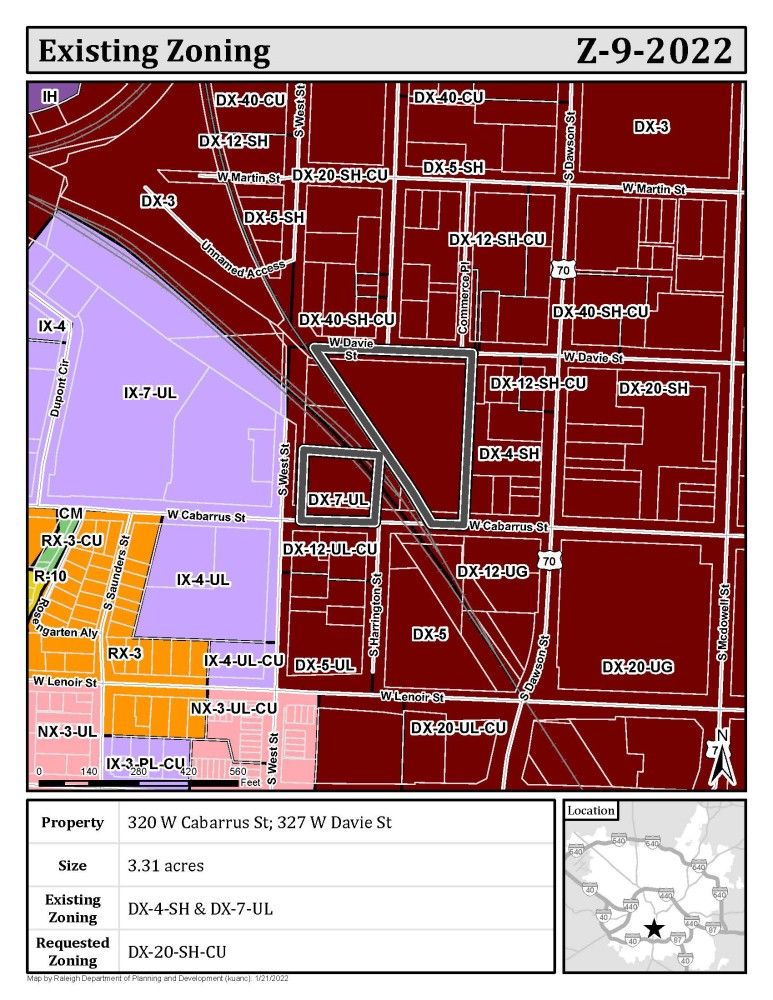320 W Cabarrus St, 327 W Davie St (Z-9-22)
320 W Cabarrus St, 327 W Davie St (Z-9-22)
The rezoning will permit a wide range of mixed-use developments in buildings of up to 20-stories tall. Development under the proposed zoning will include additional measures to screen internal parking deck lighting.
Existing Zoning: DX-7-UL, DX-4-SH
The existing zoning is Downtown Mixed Use-7 Stories-Urban Limited Frontage and Downtown Mixed Use-7 Stories-Shopfront Frontage (DX-7-UL, DX-7-SH). See UDO Section 3.1 for more details on Mixed Use Districts. See UDO Section 3.4 for more information on frontages.
Proposed Zoning: DX-20-SH-CU
The proposed zoning is Downtown Mixed Use-20 Stories-Shopfront frontage with Zoning Conditions (DX-20-SH-CU). See UDO Section 3.1 for more details on Mixed Use Districts. See UDO Section 3.4 for more information on frontages.
Proposed Zoning Conditions:
The following Principal Uses as listed in UDO Section 6.1.4. that are permitted, limited, or special uses in the DX- district shall be prohibited: (i) Dormitory, fraternity, sorority; (ii) Adult establishment; (iii) Pawnshop; (iv) Vehicle Fuel Sales; and (v) Detention center,jail, prison.
Public facades of structured parking:
Any such façades of the parking structure shall have openings screened to prevent views into the structure except for perpendicular vehicular ingress and egress openings at a maximum width of 30 feet and pedestrian access openings at a maximum width of eight feet.
Screening elements shall be designed in a structurally sound manner and have a gap of no more than 18 inches from the frame of the screening element to the wall opening. Alternative decorative elements which provide an equivalent level of screening may be allowed in an accessory parking structure where such elements are employed to match the architectural character of the main building. Mesh or decorative panels, louvers, green walls, tinted or sandblasted opaque spandrel glass, or similar screening elements shall be used. Where mesh or other materials containing openings is used in conjunction with the screening frame, no individual opening shall exceed four square inches. Chain link fencing and similar screening elements shall be prohibited as an allowable mesh or similar screening element.
Parapet walls. On all levels where parking is provided adjacent to an exterior wall, all façades shall have exterior opaque walls a minimum height of 42 inches above any finished grade and any finished floor.
Lighting within structured parking: Lighting shall be designed to reduce light spillage outside the parking structure according to the following:
Internal illumination shall be screened so that internal light sources shall not be visible from the adjacent public right-of-way or adjacent parcels. Light fixtures directly visible from the exterior of a parking structure shall be directed internally upward or shall contain shielded fixtures to prevent such visibility.
Internal illumination shall conform to the standards of UDO Section 7.4.7. Vehicular Canopies
Rooftop lighting shall be located at an elevation height less than the top of the nearest exterior perimeter rooftop wall; or shall be setback a minimum of 15 feet from the exterior perimeter of the rooftop wall at a maximum mounted height of 12 feet above finished floor with cutoff light fixtures that have a maximum 90 degree illumination.
Lighting levels measured at the property line of parcels adjacent to the structured parking deck shall not be greater than 0.5 footcandles.
Applicant: Robert Dobronski III, rdobronski@ncrr.com, 919-954-7601
Case Planner: Matthew Klem, Matthew.Klem@raleighnc.gov, 919-996-4637

