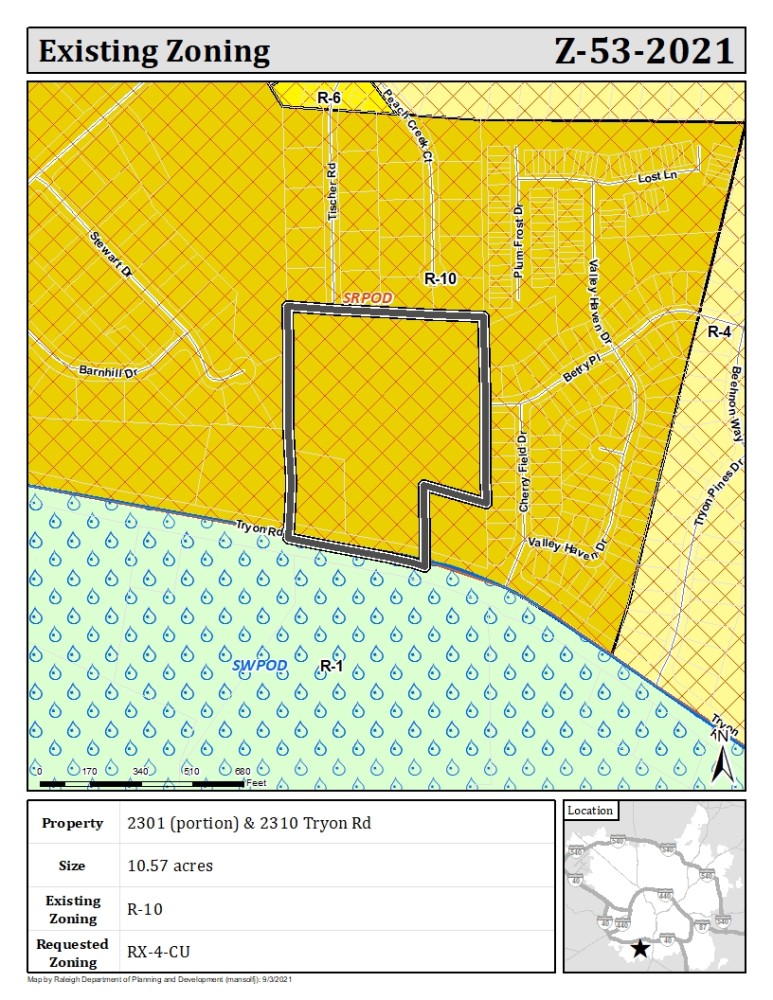2301 (portion of), 2310 Tryon Rd (Z-53-21)
2301 (portion of), 2310 Tryon Rd (Z-53-21)
The request would allow residential development of up to approxmiately 260 units. No commercial development would be allowed.
- Existing Zoning: R-10 w/ SRPOD
- The existing zoning is Residential-10 with Special Residential Parking Overlay District. (R-10 w/SRPOD). This district allows residential use with a minimum of 4,000 square feet per unit. See UDO Section 2.1 for more details on residential districts. See Section 5.6 for more information on the SRPOD district.
- Proposed Zoning: RX-4-CU w/SRPOD
- The proposed zoning is Residential Mixed Use- 4 story height limit with zoning conditions and Special Residential Parking Overlay District (RX-4-CU w/SRPOD). See UDO Section 3.1 for more details on mixed-use districts. Conditions:
- Limit density to 25 units per acre
- Limit uses to Single-Unit Living, Two-Unit Living, and Multi-Unit Living
- The proposed zoning is Residential Mixed Use- 4 story height limit with zoning conditions and Special Residential Parking Overlay District (RX-4-CU w/SRPOD). See UDO Section 3.1 for more details on mixed-use districts. Conditions:
- Applicant: Mark Frederick, markfrederick@parkerpoe.com, 919.835.4023
- Case Planner: Ira.Mabel@raleighnc.gov, 919.996.2652
This is hidden text that lets us know when google translate runs.

