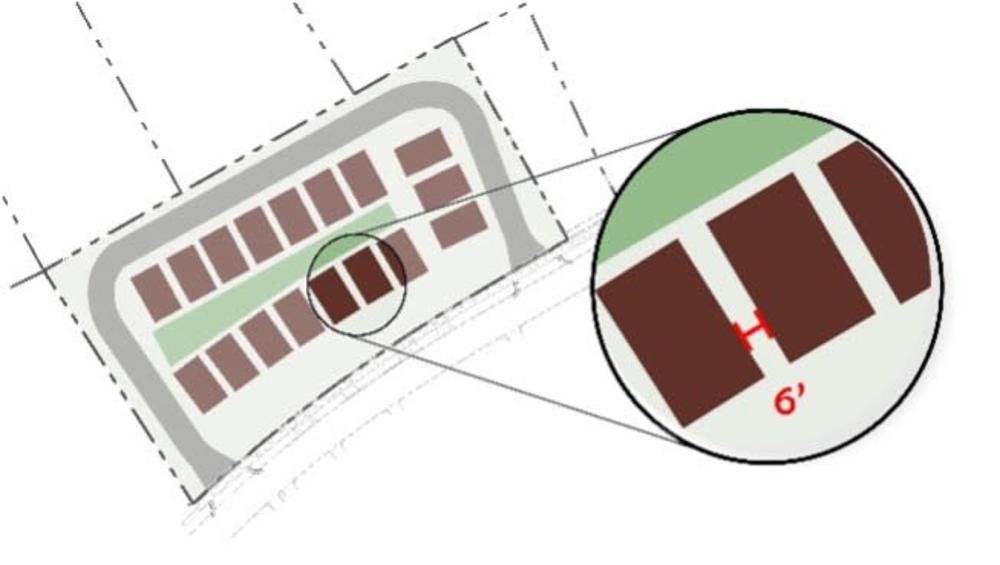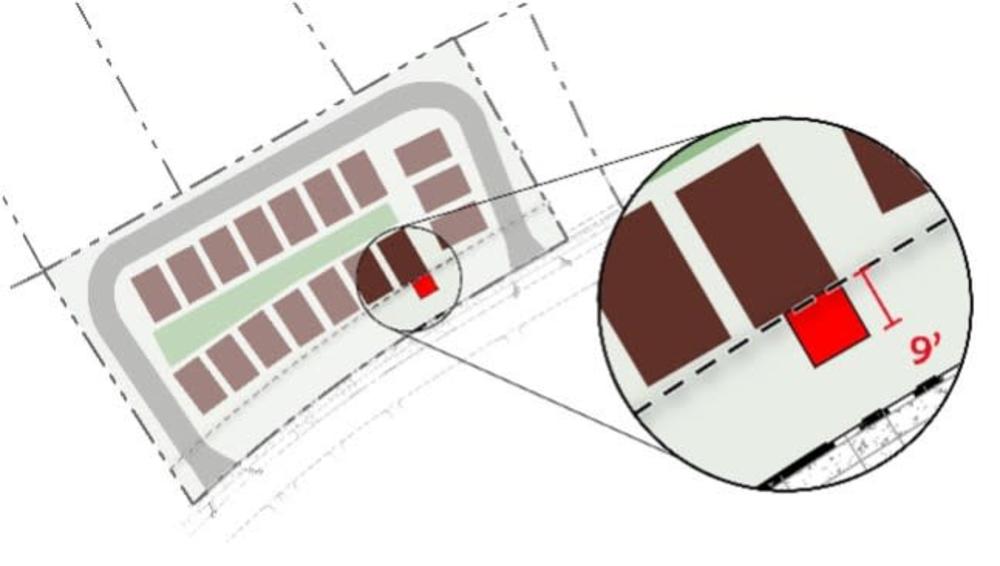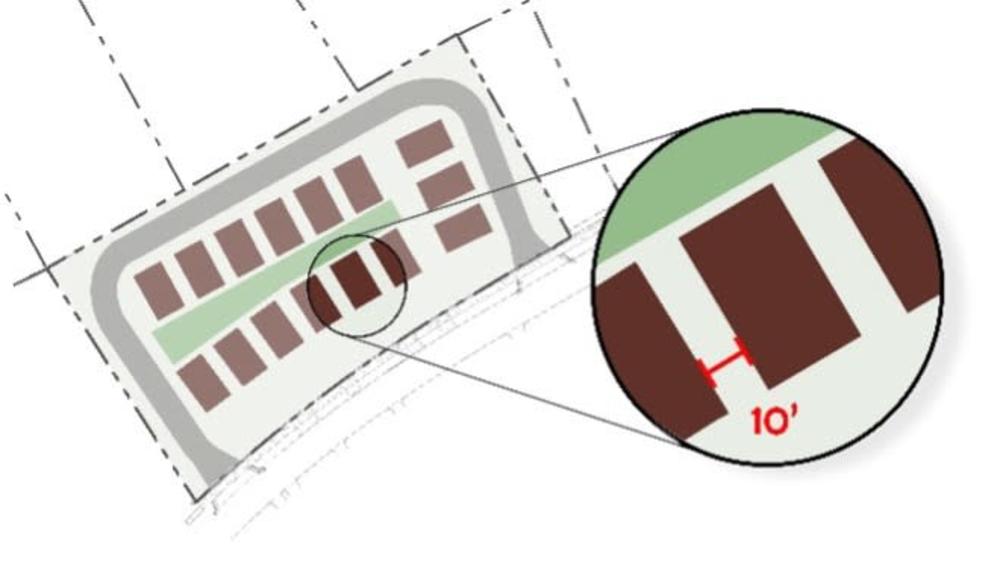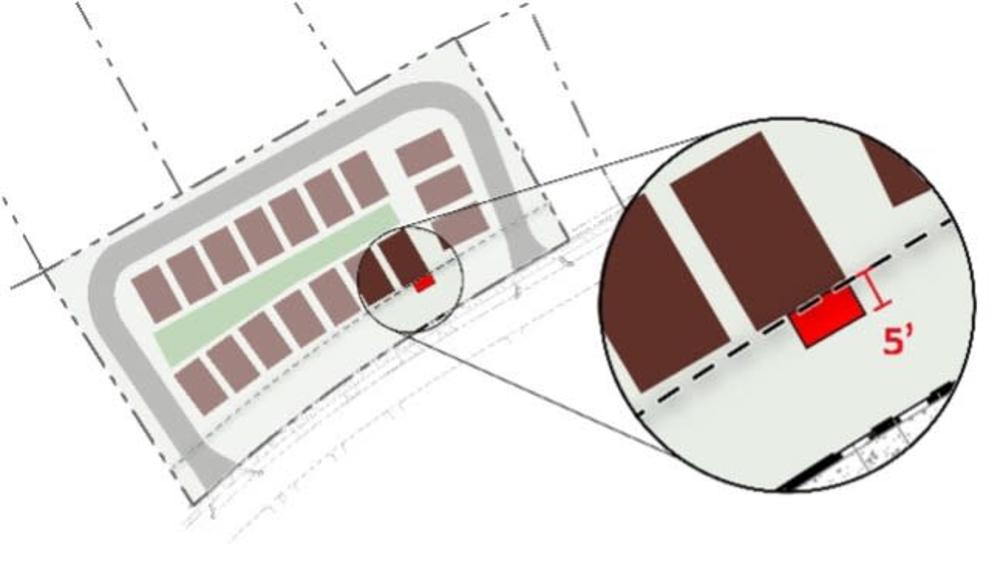Mordecai NCOD Amendments (TC-7-23)
Mordecai NCOD Amendments (TC-7-23)
Mordecai NCOD Amendments (TC-7-23): This text change proposes amending the Unified Development Ordinance (UDO) to modify the existing Neighborhood Conservation Overlay District (NCOD) for the Mordecai neighborhood, including both Conservation District 1 and Conservation District 2. The proposal would require a minimum 10 feet separation between principal buildings (to include covered porches, covered stoops, bay windows and vestibules) and prohibit covered porches and covered stoops from encroaching more than 5 feet into the associated front yard setback. Read the full draft ordinance.
Background information:
NCODs are intended to preserve the built character of an existing neighborhood through specific context-based regulations that can be more, or less, restrictive than the base zoning district. There are currently 21 NCODs within Raleigh. The Mordecai NCOD was first applied to the neighborhood in 1995.
On April 4, 2023, a member of the public filed a text change application proposing amendments to the Unified Development Ordinance (UDO) that would modify the existing Neighborhood Conservation Overlay District (NCOD) for the Mordecai neighborhood, including both Conservation District 1 and Conservation District 2. The item was discussed at the May 16, 2023, Council meeting and the October 24, 2023, Growth and Natural Resources Committee meeting. The text change was subsequently authorized on November 7, 2023.
Current Rules:
Current regulations for Conservation District 1 (west of Wake Forest Road and north of Cedar Street, except for part of the north side of Courtland Drive) and Conservation District 2 (east of Wake Forest Road, south of Cedar Street and portions of Courtland Drive). Both districts set a minimum lot size of 7,260 square feet, a maximum lot size of 14,520 square feet, a minimum lot width of 50 feet, a maximum lot width of 100 feet and a maximum building height of 35 feet. Conservation District 1 sets a minimum front yard (primary street) setback of 35 feet and Conservation District 2 sets a front yard (primary street) setback range with a minimum of 15 feet and a maximum of 25 feet.
Proposed Text Change:
Under the proposed text change, all other setbacks would be a minimum of 5 feet, or the underlying district standard, whichever is greater except for townhouse lots internal to a development. Covered porches and stoops would only be allowed a 5-foot encroachment into the front yard setback, instead of the 9-foot encroachment permitted today. Covered porches, covered stoops, bay windows and vestibules would also be further restricted from encroaching closer than 5 feet from the side property line whereas today these building features may be within 3 feet of the side property line. Lastly, the proposal would require a minimum 10-foot separation between principal buildings, inclusive of covered porches, covered stoops, bay windows and vestibules.
Principal building separation permitted today:

Principal building separation permitted under TC-7-23:
Covered porch and stoop encroachment permitted today:

Covered porch and stoop encroachment permitted under TC-7-23:
Public Meeting Schedule:
This text change is scheduled for a Planning Commission Text Change Committee meeting in January. We will be collecting comments here through January 5. Comments after this date should be submitted directly to Eric Hodge.


