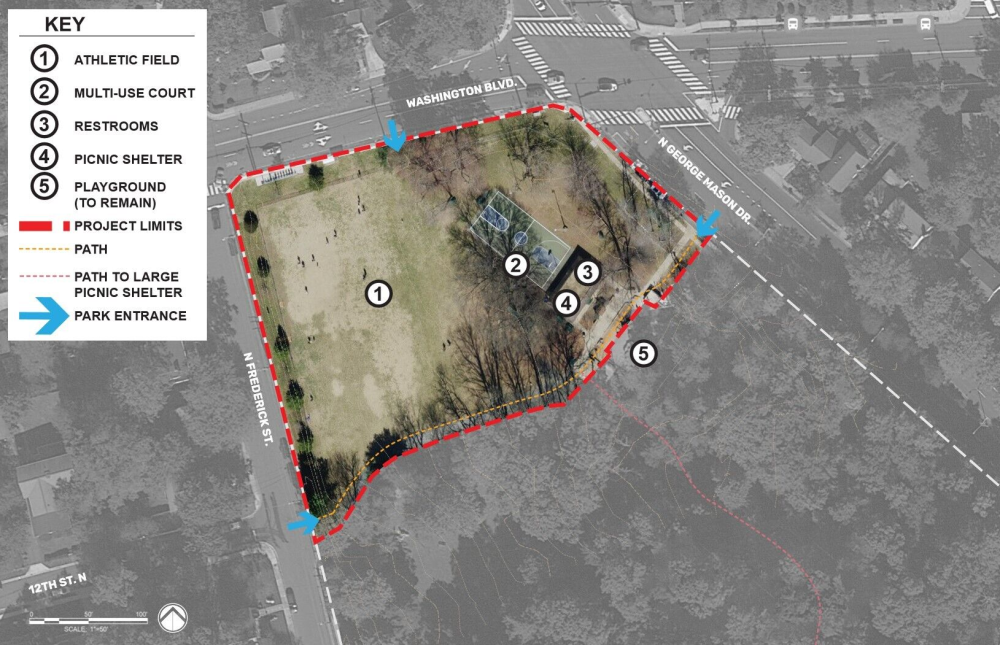Share Your Feedback on the Lacey Woods Park Renovation
Share Your Feedback on the Lacey Woods Park Renovation
Share your feedback to help inform upcoming renovations to the northern portion of Lacey Woods Park. Capital maintenance projects address facilities that have exceeded their lifespan and are in need of renovation. Renovations to the existing playground and the addition of new amenities are not within the scope of this project. The current project scope includes:
- Restrooms and picnic shelter
- Multi-use court and its lighting
- Athletic field
- Site furnishings
- Site circulation
- ADA improvements
- Limited fencing (currently around the athletic field)
- Stormwater management
- Drainage
- Landscaping
Your feedback will help inform updates to the existing amenities, including a preferred layout for the restrooms and picnic shelter. The County is seeking your feedback on two draft design concepts between now and Thursday, October 26.
Learn more about the project and sign up for updates on the Lacey Woods Park Renovation webpage.
Existing Layout
The map below shows the current layout of Lacey Woods Park including the athletic field, multi-use court, restroom shelter, picnic shelter, and playground. This project aims to address one-for-one updates to the existing facilities that are at the end of their lifespan. This does not include the playground. A main opportunity is to enhance the layout of the restrooms and picnic shelter to allow for better visibility and connection with the other nearby facilities including the multi-use court and playground (to remain). The following tabs of this engagement will show two different layouts and opportunities for feedback.
