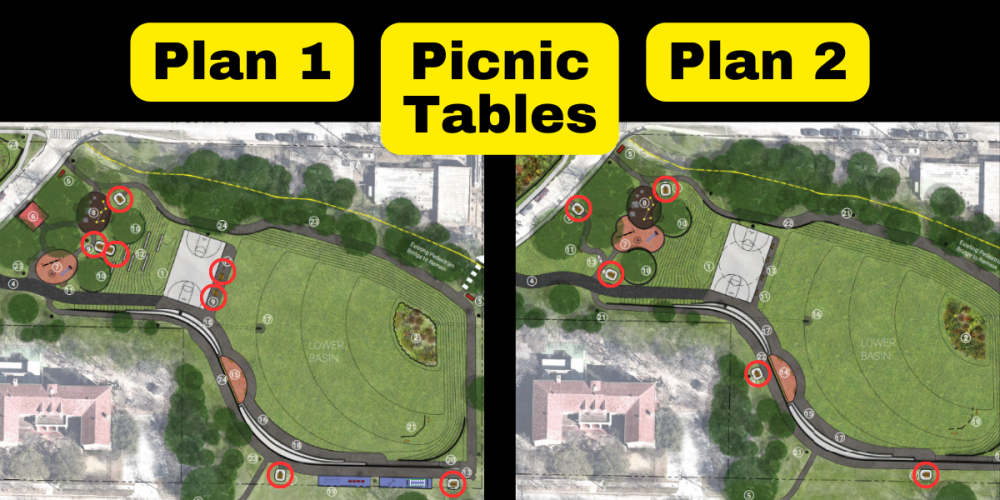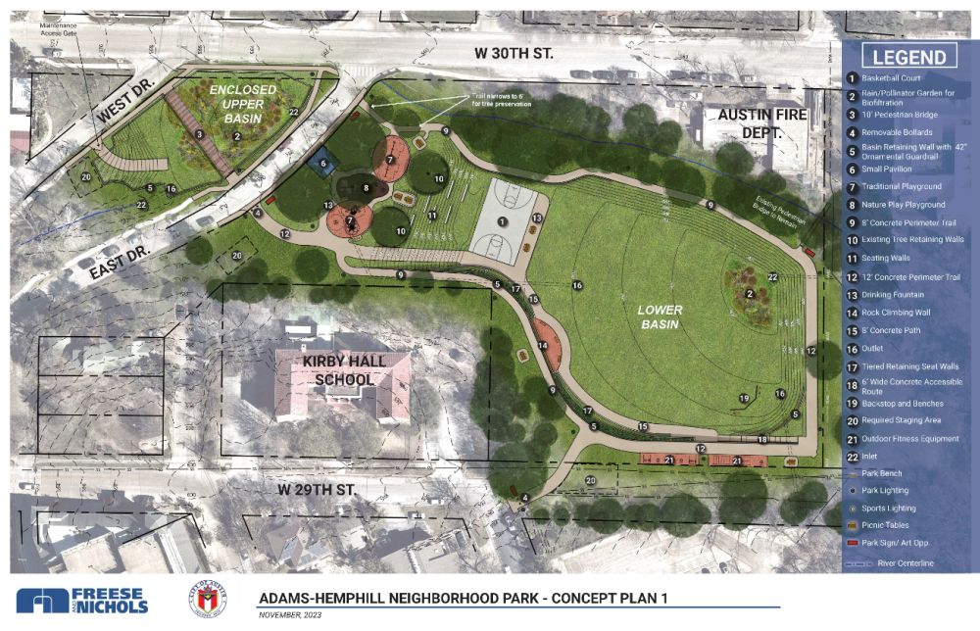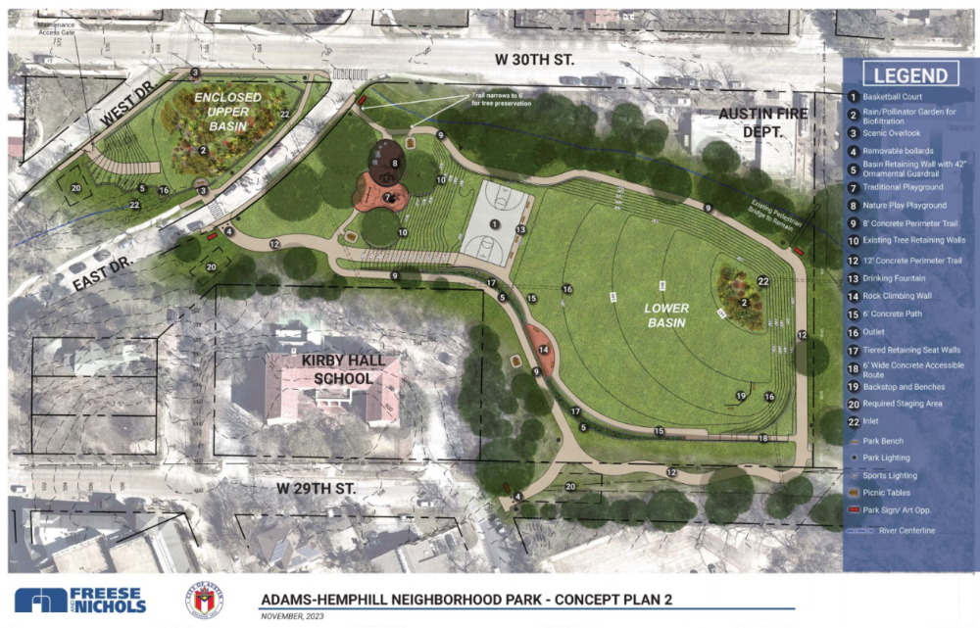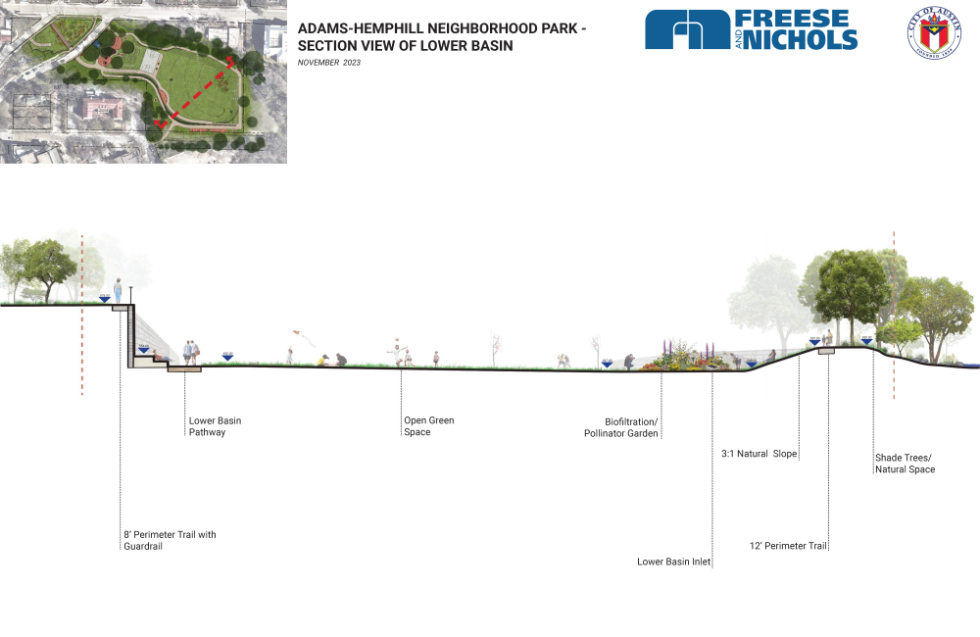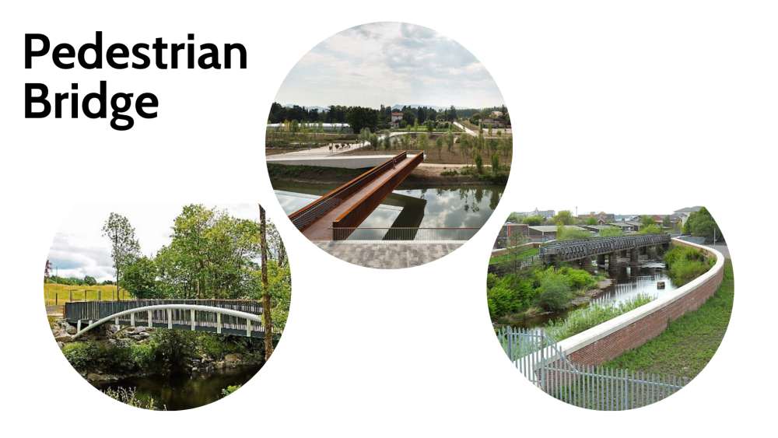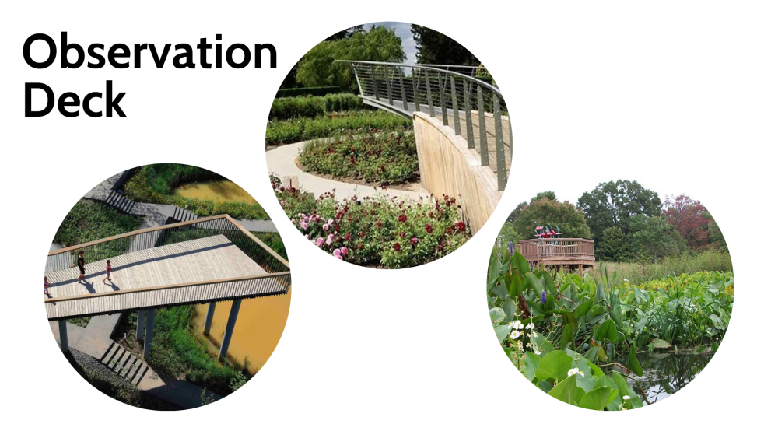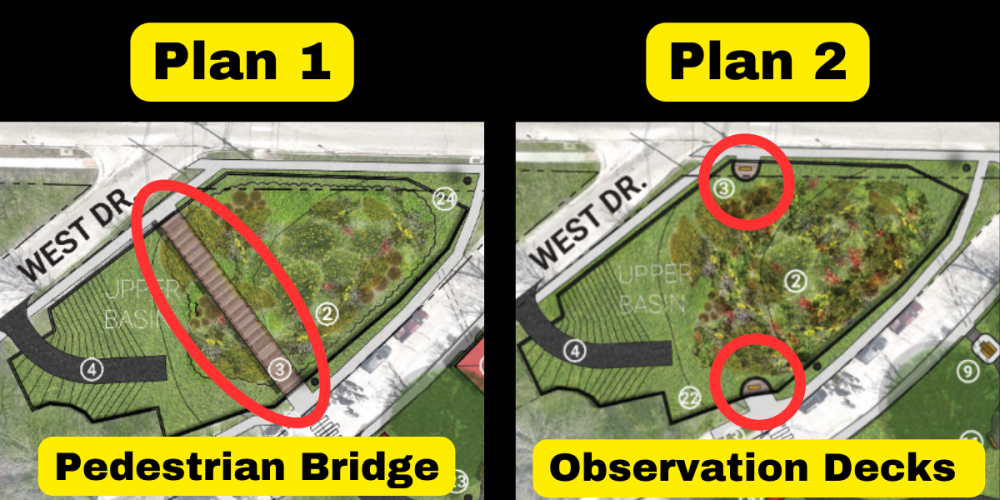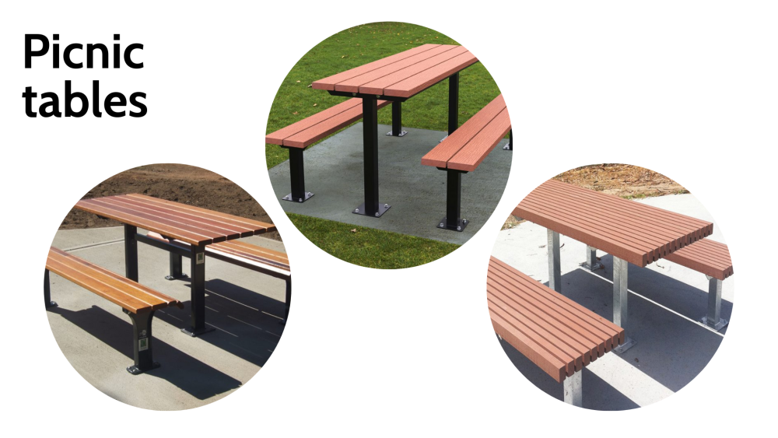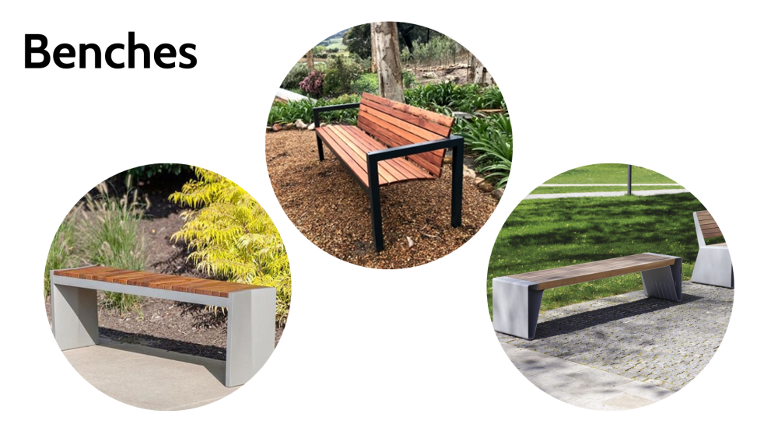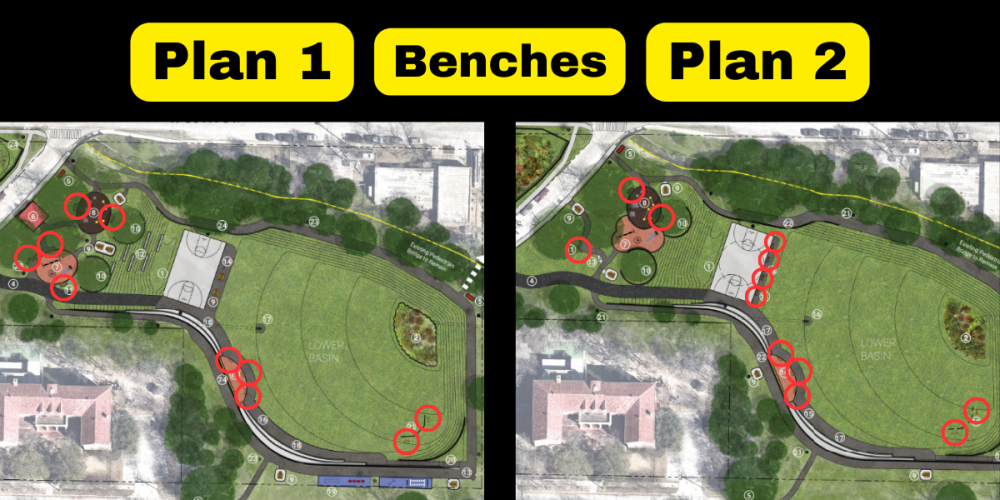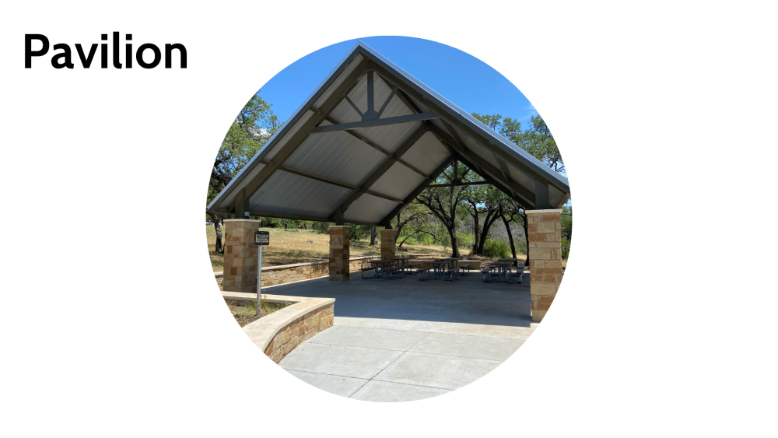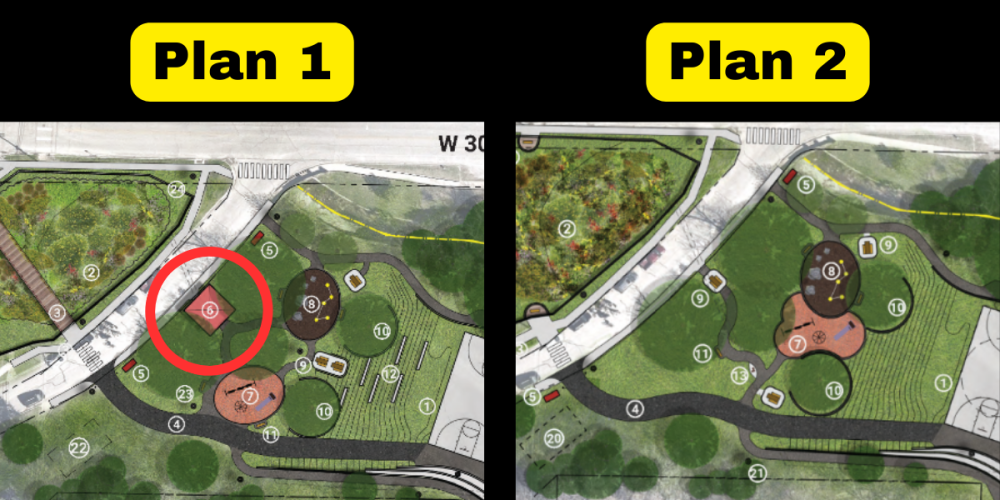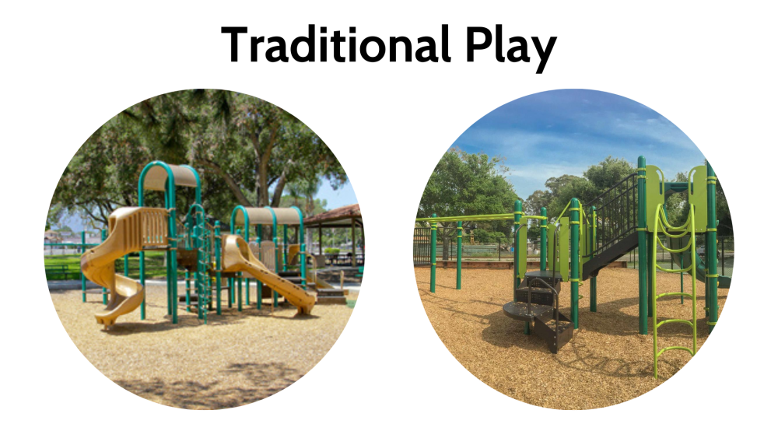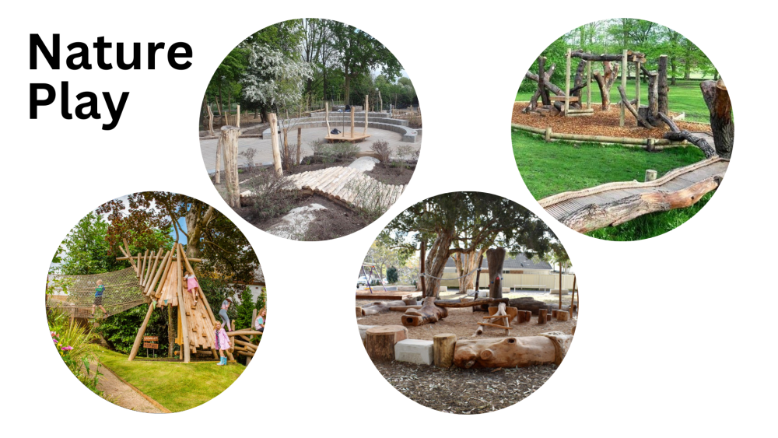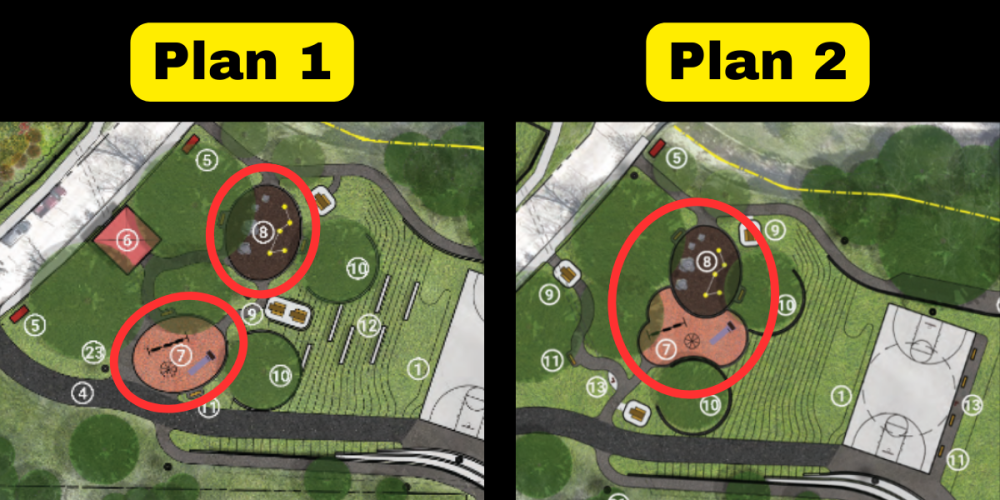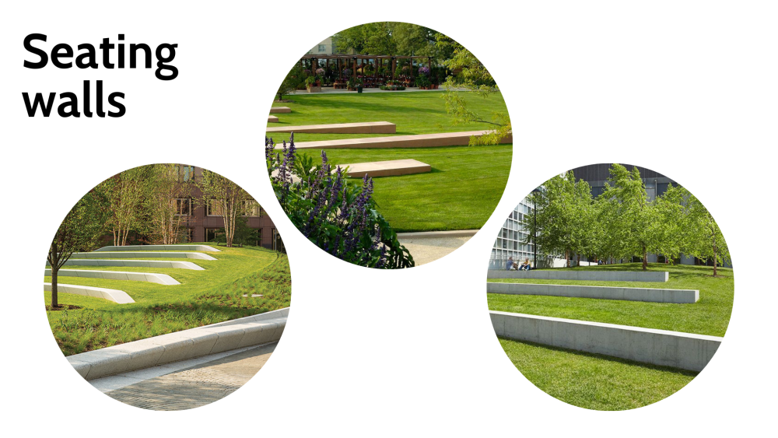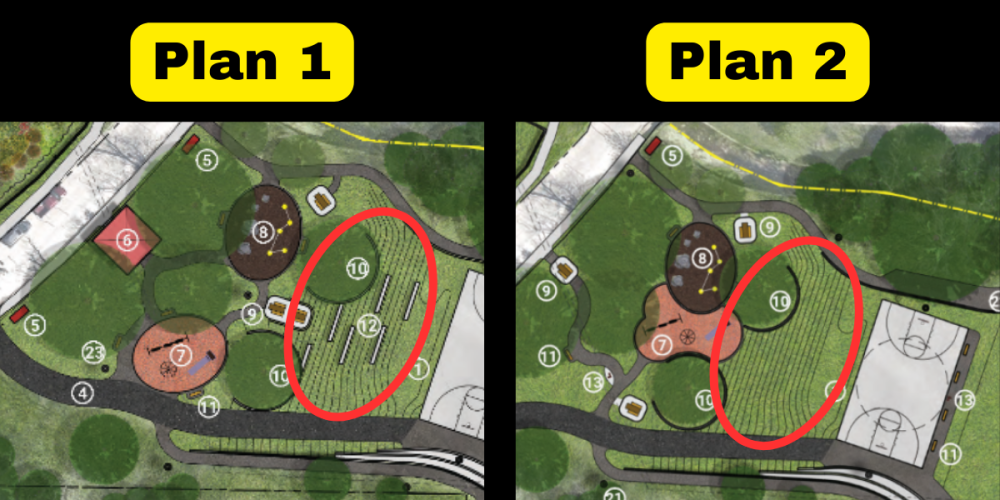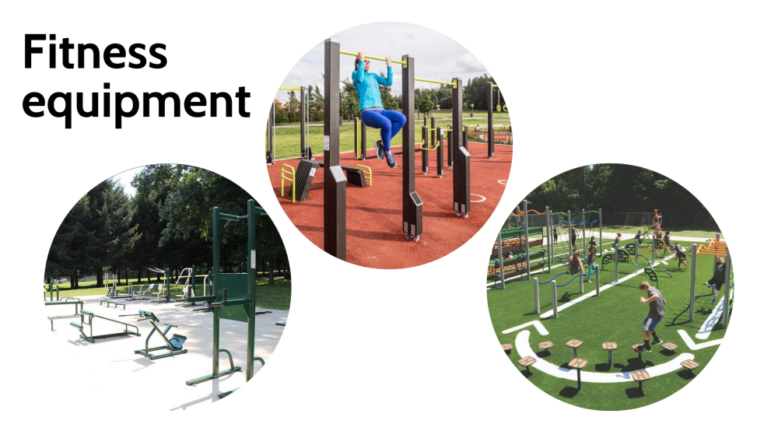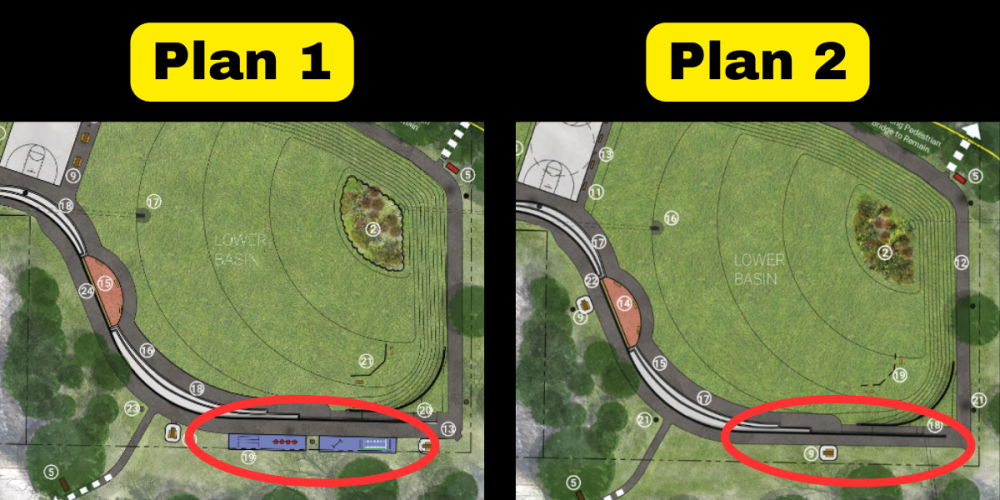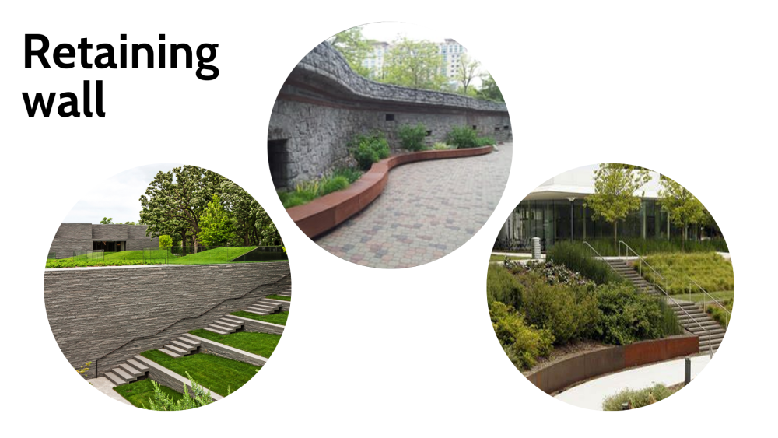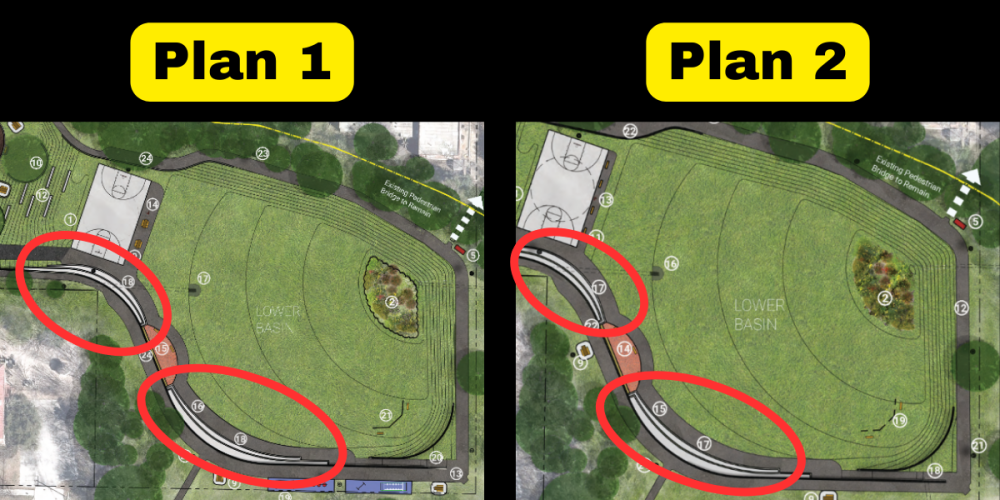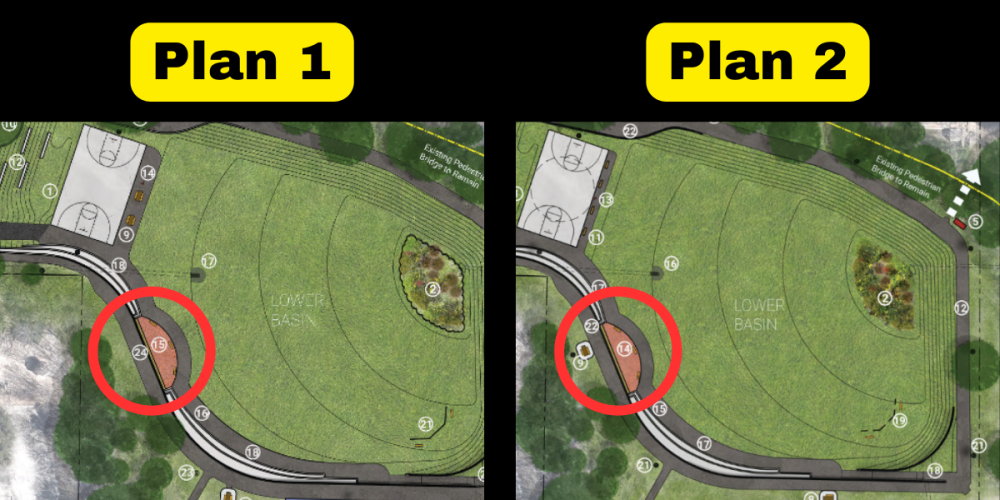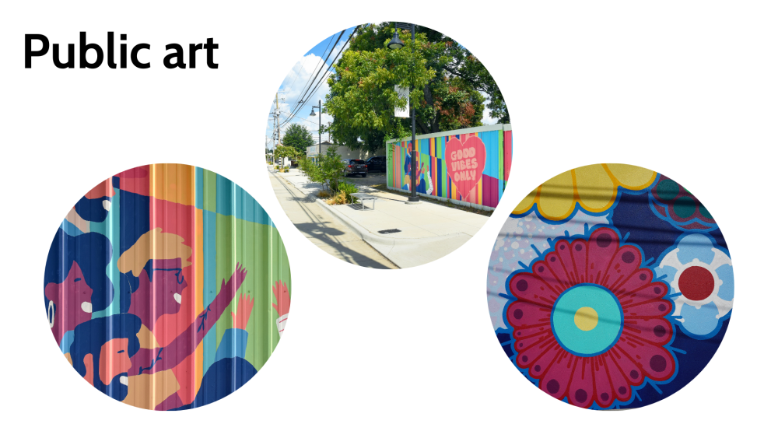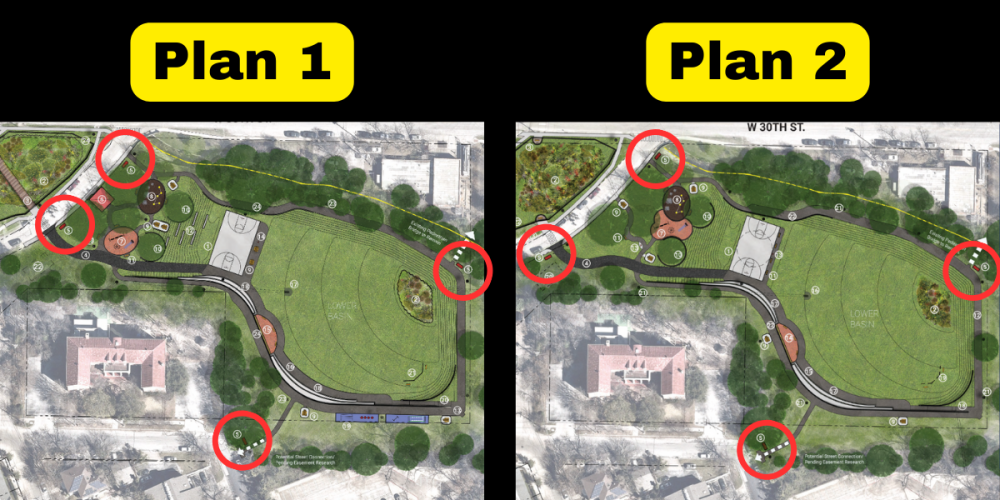Adams Hemphill Concept Plan Survey
Adams Hemphill Concept Plan Survey
Draft concept plans for Adams Hemphill Neighborhood Park are now available for review. Both plans include:
- An open, grassy field
- Two playgrounds
- The basketball court
- Picnic tables
- Park benches
- Trails
The final concept plan will take into account the most popular elements from both plans as well as available funding. Please review the plans and respond to the following questions.
Concept Plan 1
The first plan includes new amenities, such as a pedestrian bridge over the proposed upper stormwater detention basin, a small pavilion, fitness areas and more picnic tables. The pedestrian bridge in this plan would help provide the same connectivity as the current sidewalk in the area between East and West Drives. View the PDF of Concept Plan 1.
Concept Plan 2
Plan 2 intentionally is simpler and more open, but with fewer amenities. It includes two observation decks over the proposed upper detention basin instead of a pedestrian bridge. View the PDF of Concept Plan 2.
Plan Profile
The plan profile shows the view from the middle of the proposed lower detention basin. It is meant to help you visualize the scale of different elements of the plans. View the PDF of the Plan Profile.
The following photos of amenities are for reference purposes only and do not represent the actual design, as we are currently still at a conceptual phase. These images are intended to offer a general idea of the amenities that may be available in the future.
