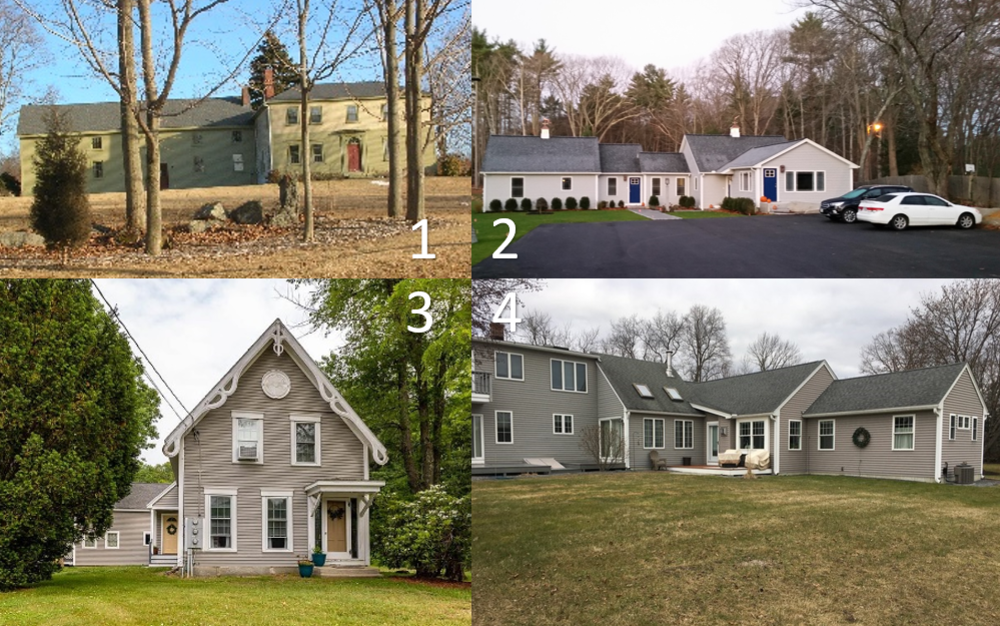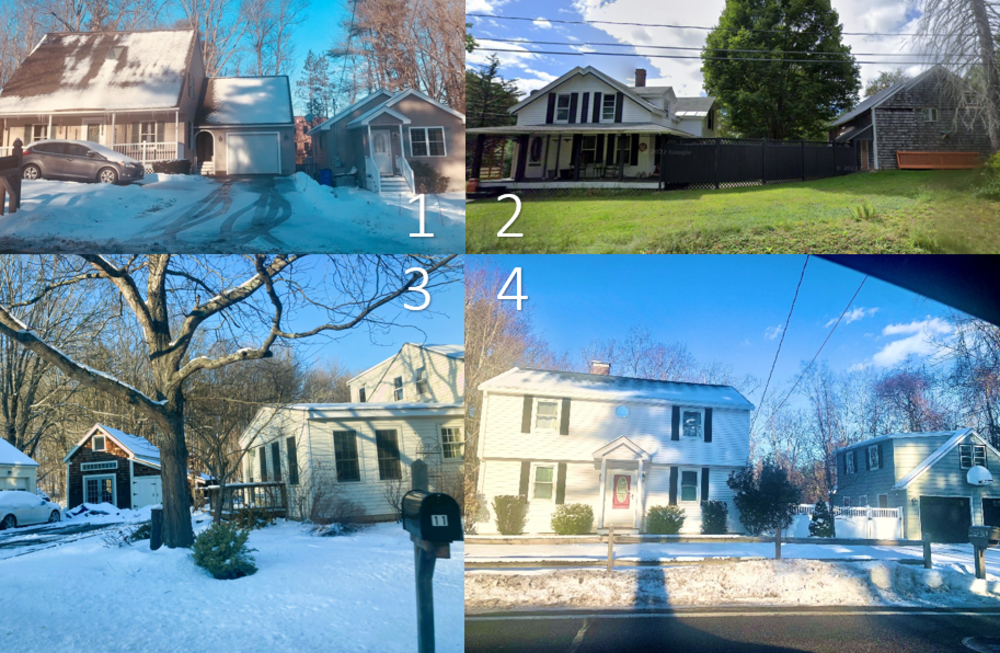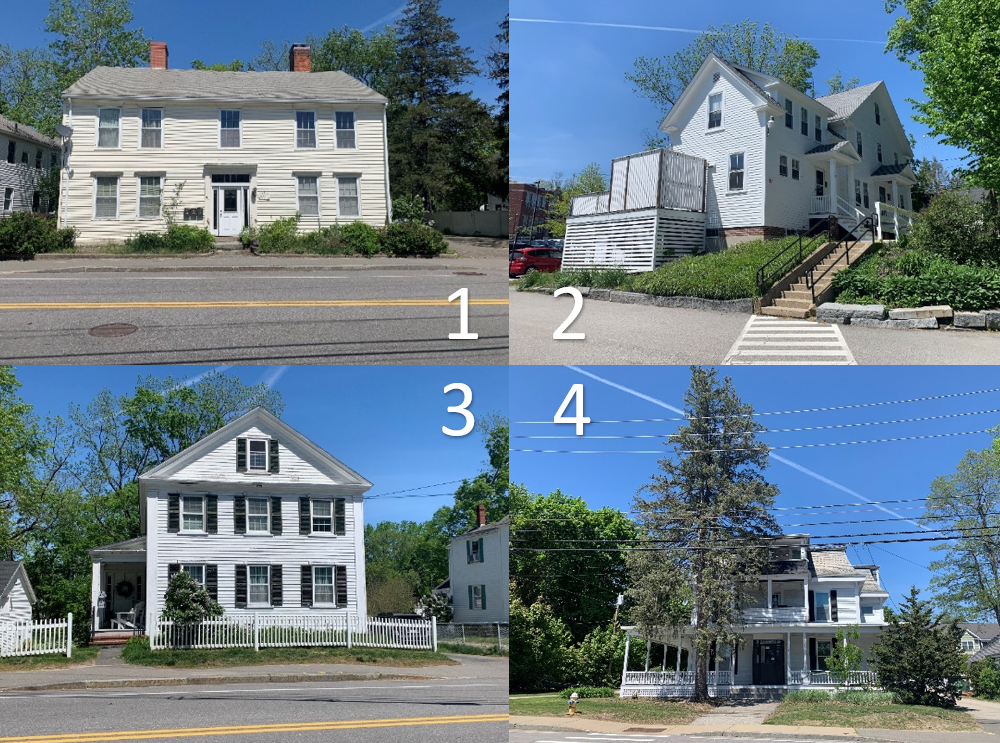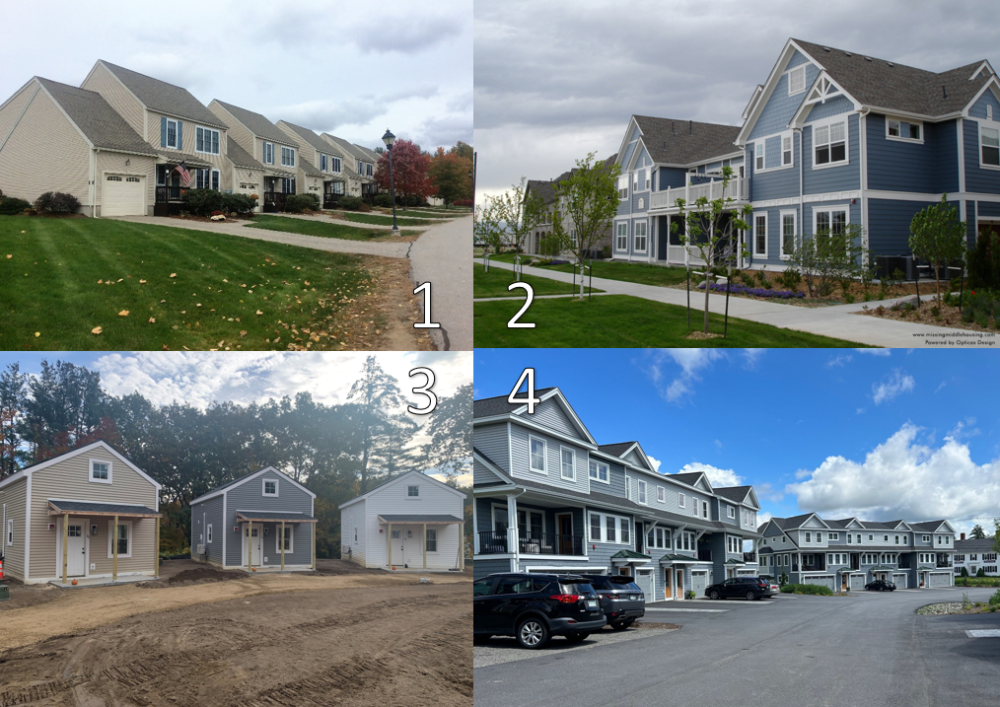Brentwood Housing Survey
Brentwood Housing Survey
*What Should the Future of Housing Be in Brentwood?
The Brentwood Planning Board is seeking input via this survey on how housing options can be integrated into Brentwood in a way that reflects the existing fabric of the community. The survey is one step in engaging the town in a conversation about housing priorities and what strategies should be taken to accommodate those needs and the changing needs for local housing.
In early March 2023, the Planning Board was awarded a $40,000 grant from InvestNH Municipal Planning & Zoning Grant Program’s Housing Opportunity Program Needs Assessment Grant (HOP Grant) to prepare a Needs Analysis and Plan to fund the public engagement, analysis, and documentation of answering the question “what should the future of housing be in Brentwood?” The Rockingham Planning Commission is assisting the Brentwood Planning Board with this effort. The discussion on housing will also be integrated into the Brentwood Master Plan update.
This survey takes about 15 minutes, but you are encouraged to leave additional comments. All survey results will be published, though inappropriate comments may be redacted.
Things to know about the survey:
- You may wish to consider taking this survey on a computer or tablet for ease of entering responses.
- Comments are not required but are encouraged. Responses to multiple-choice questions are captured automatically.
- You will be able to see the comments and responses left by others. You can choose to keep your comments private to others taking the survey.
- You are able to reply to others' comments, agree with comments, or flag comments that you feel are inappropriate.
- Comments that are flagged as inappropriate by others or by the survey program will be reviewed by a survey administrator prior to publication.
If you would like to receive additional notices about future planning efforts in Brentwood, including survey results, please include your contact information at the end of the survey. (Please note that contact information will not be published.)
For more information about this project, please contact the Brentwood Planning Office at (603) 642-6400 ext 116 or planning@brentwoodnh.gov.
Thank you for your input about the future of Brentwood!
Question 9: Below you will see similar types of homes grouped together. Please respond to each question based on the group of photos.
Currently, Brentwood allows for Attached Accessory Dwelling Units (Section 900.004) with limits on the size of the additional living space.
The maximum allowed is no more than 1/3 the size of the primary home up to 1,500 square feet.
The 4 images shown include or could have an attached Accessory Dwelling Unit some of these may not be allowed due to the current maximum size allowed.
Currently, Brentwood does not allow detached accessory dwelling units.
The 4 images shown show structures that are detached from the main home and could hold one or more dwelling units.
Currently, Brentwood primarily allows single family homes, which may include an ADU as part of a single property occupied by the owner. There is a zone that allows multifamily buildings of up to 6 individual units, with 2 acres on a minimum parcel size of 20 acres.
The 4 images shown are or could have multiple units within them (2-4) but some of these may not be allowed due to the limitations on multi-family developments.
Currently, Brentwood has a Cluster Residential District as well as a multi-family district.
The 4 images are more recent buildings that have been built in communities within Rockingham County.
Currently, Brentwood allows for Attached Accessory Dwelling Units (Section 900.004) with limits on the size of the additional living space.
The maximum allowed is no more than 1/3 the size of the primary home up to 1,500 square feet.
The 4 images shown include or could have an attached Accessory Dwelling Unit some of these may not be allowed due to the current maximum size allowed.




