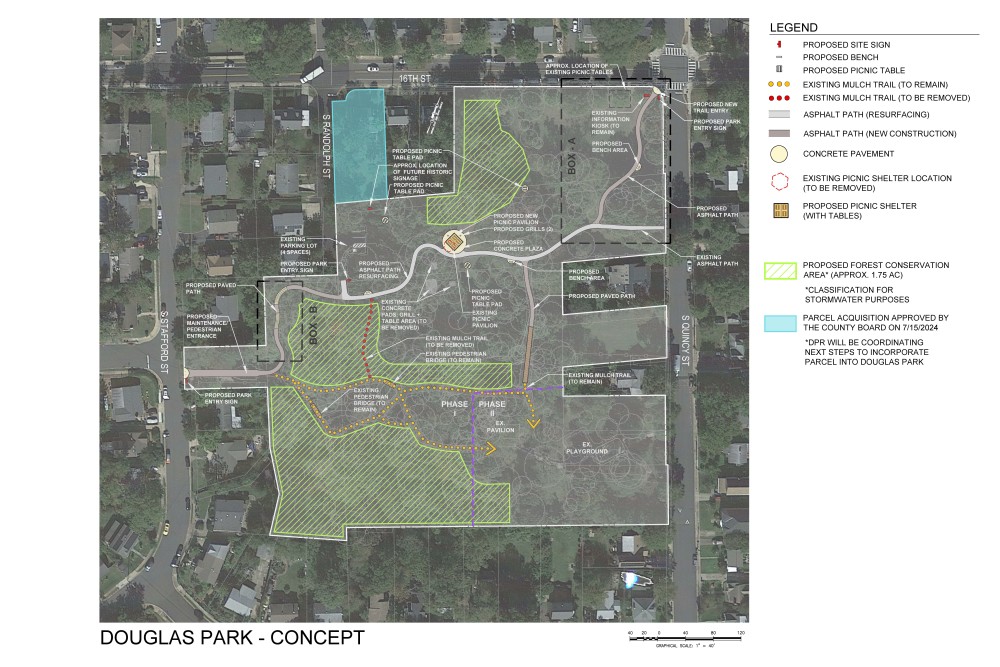Provide Input on the Douglas Park Renovation Project
Provide Input on the Douglas Park Renovation Project
Share your feedback to help inform Phase 1 renovations at Douglas Park! This project is split into two phases. Phase 1 focuses on the north and west portions of the park. Phase 1's goals are to:
- Replace the existing picnic shelter and wooden pedestrian bridge with improved structures.
- Improve the paths within the park to ensure accessibility and circulation.
- Upgrade existing site furnishings (picnic tables, park benches, trash and recycle bins) and add new ones.
- Improve stormwater management.
- Remove invasive plants.
Playground renovations are part of Phase 2 of the project. More information will be shared when Phase 1 is complete.
Arlington County recently acquired a parcel of land directly adjacent to Douglas Park on 16th St. We plan to engage the community in the second engagement on potential uses for this land once more information is available.
Your feedback will help inform the park's layout and amenities. The County is seeking your feedback on a draft design concept between now and September 6. Learn more about the project and sign up for updates on the Douglas Park Renovation Project - Phase 1 webpage.
What's Included in the Phase 1 Draft Concept
The proposed renovation of Douglas Park includes:
- Updating the existing trails to make the park more accessible.
- Making the picnic pavilion large enough for four picnic tables and two grills.
- Adding picnic tables throughout the park for more seating options.
- Upgrading the gravel path that connects the north end of Douglas Park to the playground to improve accessibility.
- Replacing the wooden bridge.
- Updating the existing maintenance access point at S. Stafford Street to create a formal park entrance with additional park signage.
The project also proposes a Virginia Runoff Reduction Method (VRRM) easement to meet the stormwater management water quality requirements for this site. A VRRM easement:
- Is a dedicated easement to Arlington County that protects the existing forested natural area from future disturbance.
- Requires the area to remain in a natural, vegetated, unmanaged state.
- Only allows activities that help maintain a desired vegetative community such as removing invasive species, managing forests, hogging bushes, and replanting.
Please find the draft concept design for Douglas Park Phase 1 below. You can also access a PDF version to enlarge the map with this link.
