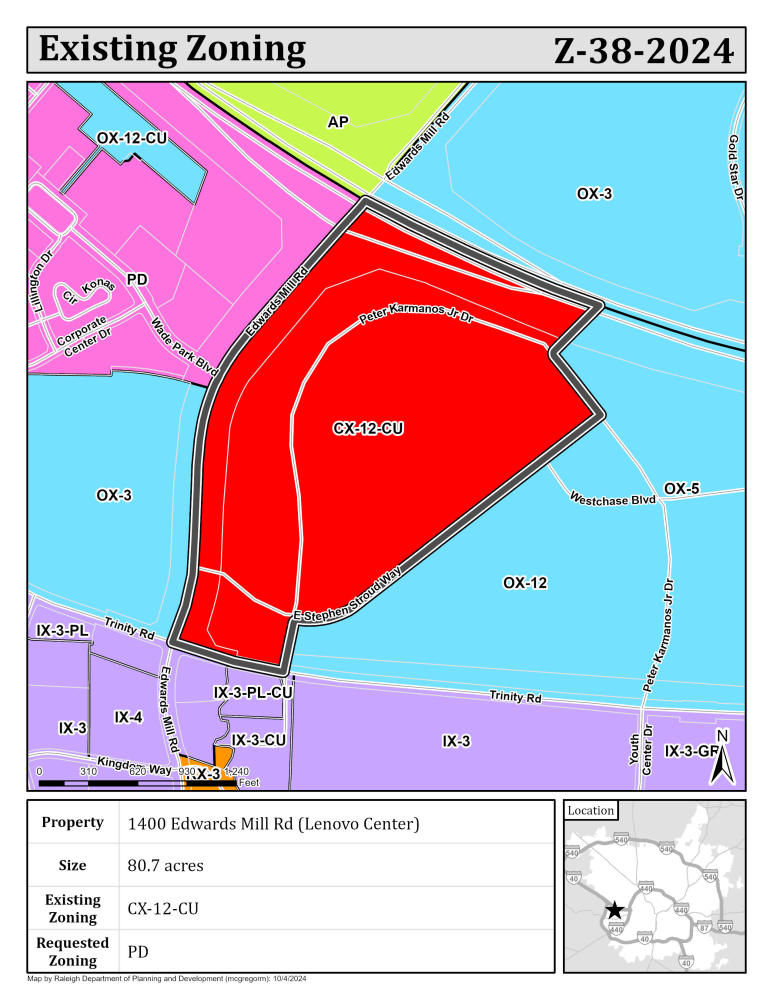1400 Edwards Mill Rd (Z-38-24)
1400 Edwards Mill Rd (Z-38-24)
Z-38-24 1400 Edwards Mill Rd
This request would create a Planned Development (PD) with an associated Master Plan. It would allow for a variety of building types across uses. Use categories would include residential, institutional, commercial, as well as some industrial and open uses. The request proposes four (4) different districts: Arena/Parking; Entertainment; Mixed-Use; and Live/Work. Districts vary by maximum allowable height which ranges from 15 stories to 40 stories. The Master Plan proposes modifications to UDO standards, including: primary and side street setbacks; interior side and rear setbacks; parking and loading; building types; landscape and screening; streets and blocks; and signage.
Existing zoning: The existing zoning is Commerical Mixed Use –12 with conditions (CX-12-CU). For more information on Commerical Mixed Use see UDO Section 3.1.1. Conditions can be found here.
Proposed zoning: Planned Development (PD). For more information on Planned Development Use see UDO Section 4.7.1.
Applicant: Jamie Schwedler, Parker Poe
Case Planner: Matthew Burns, matthew.burns@raleighnc.gov, 919-996-4641

