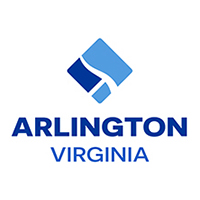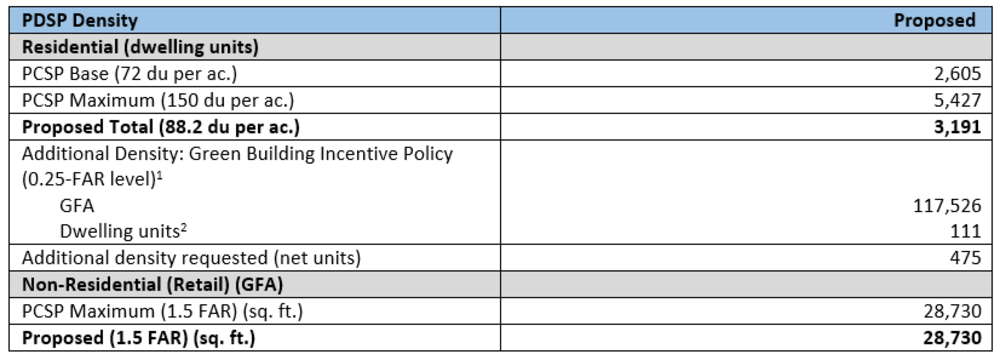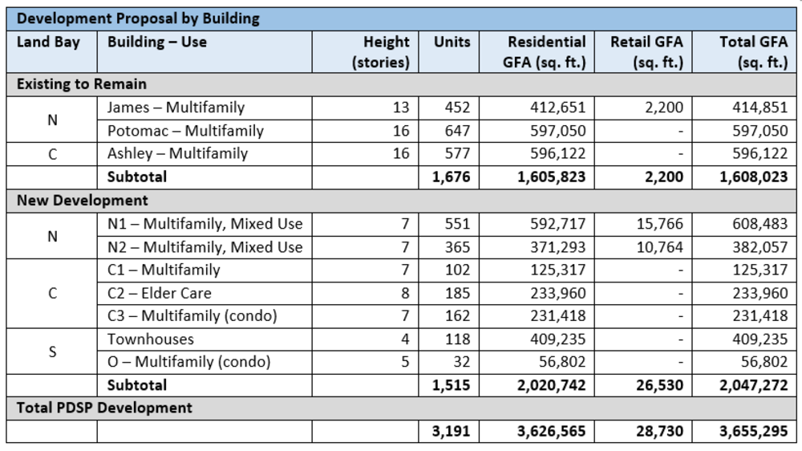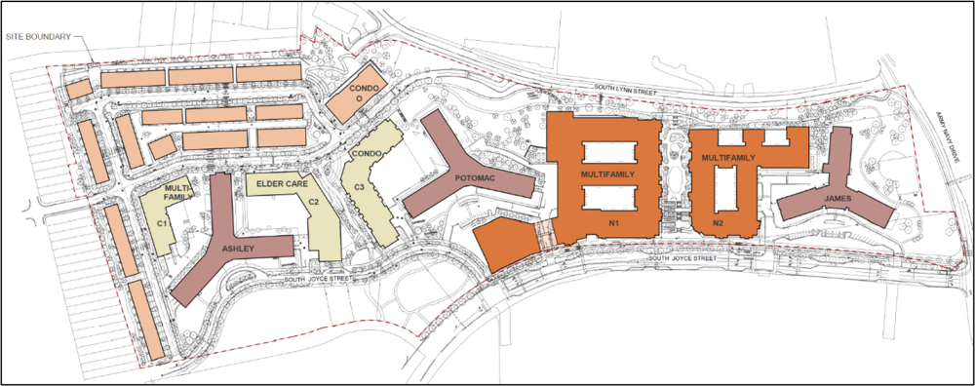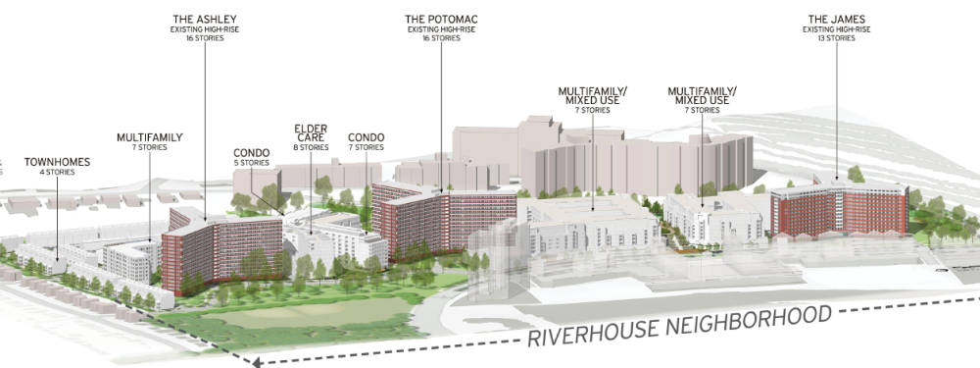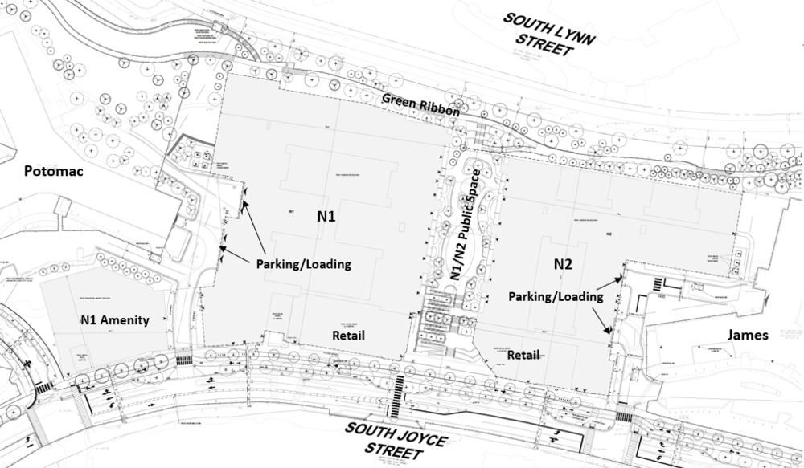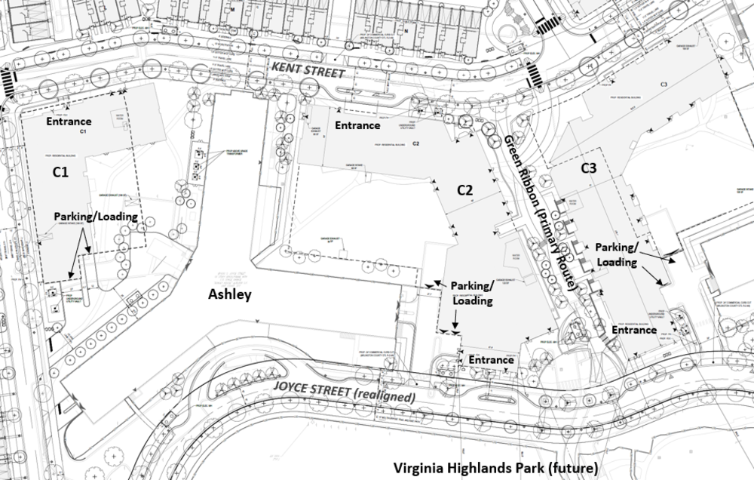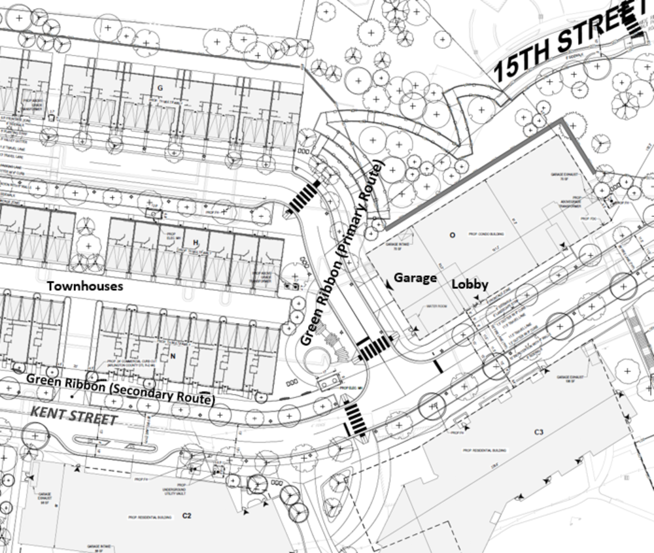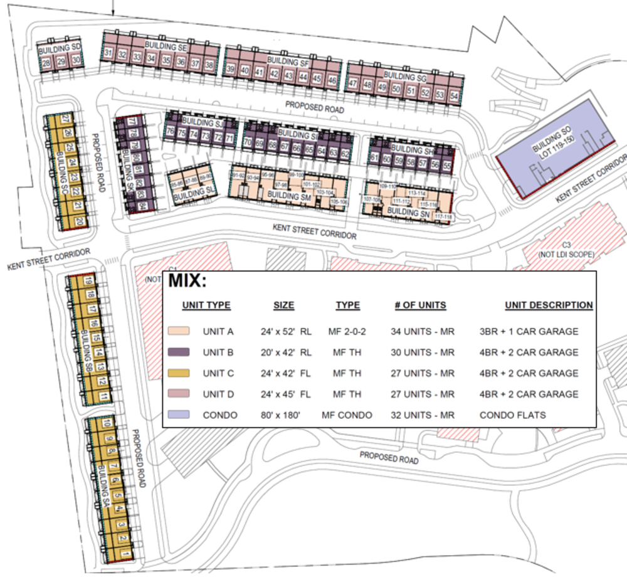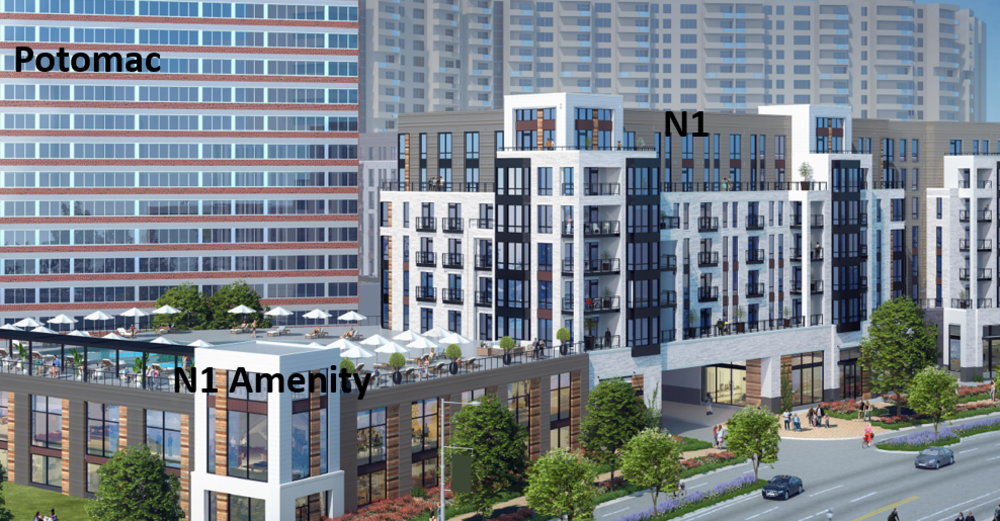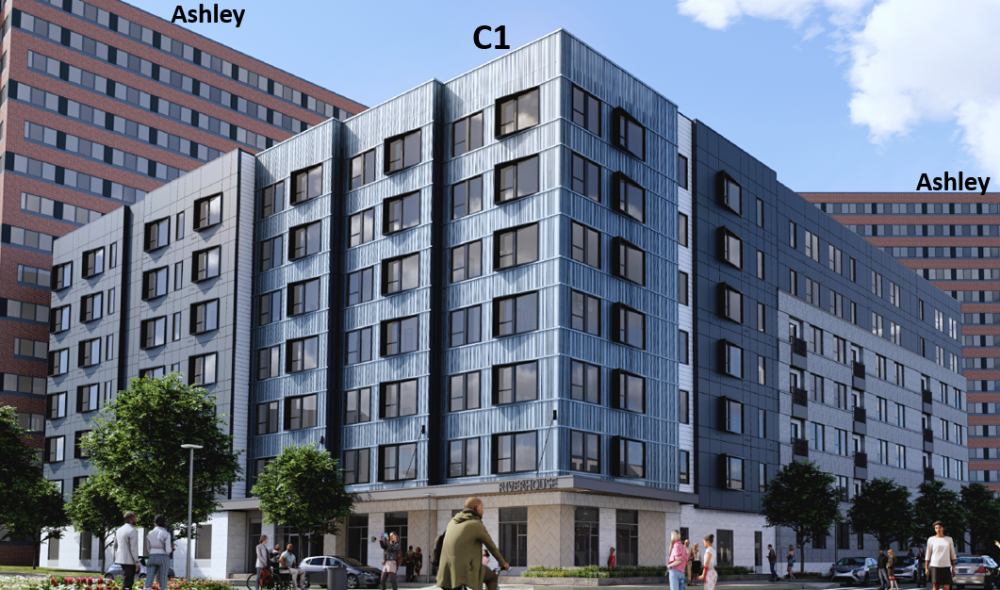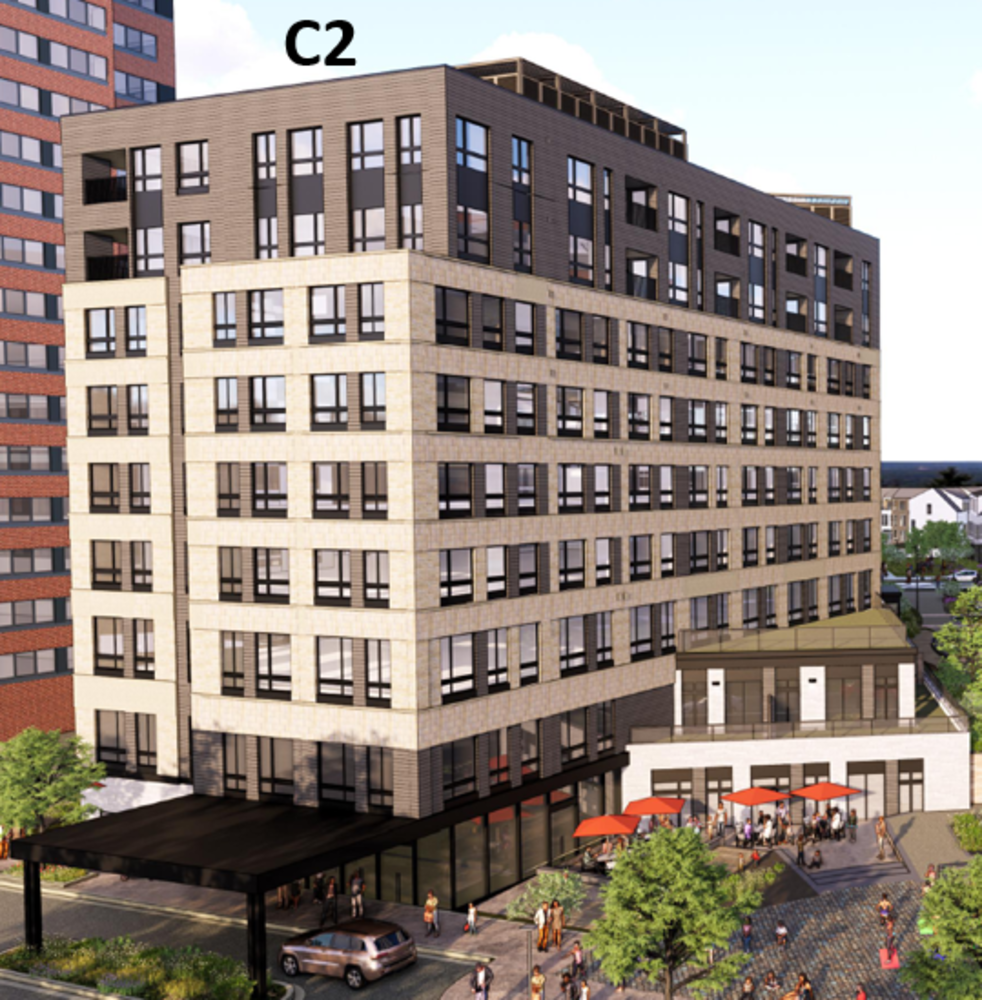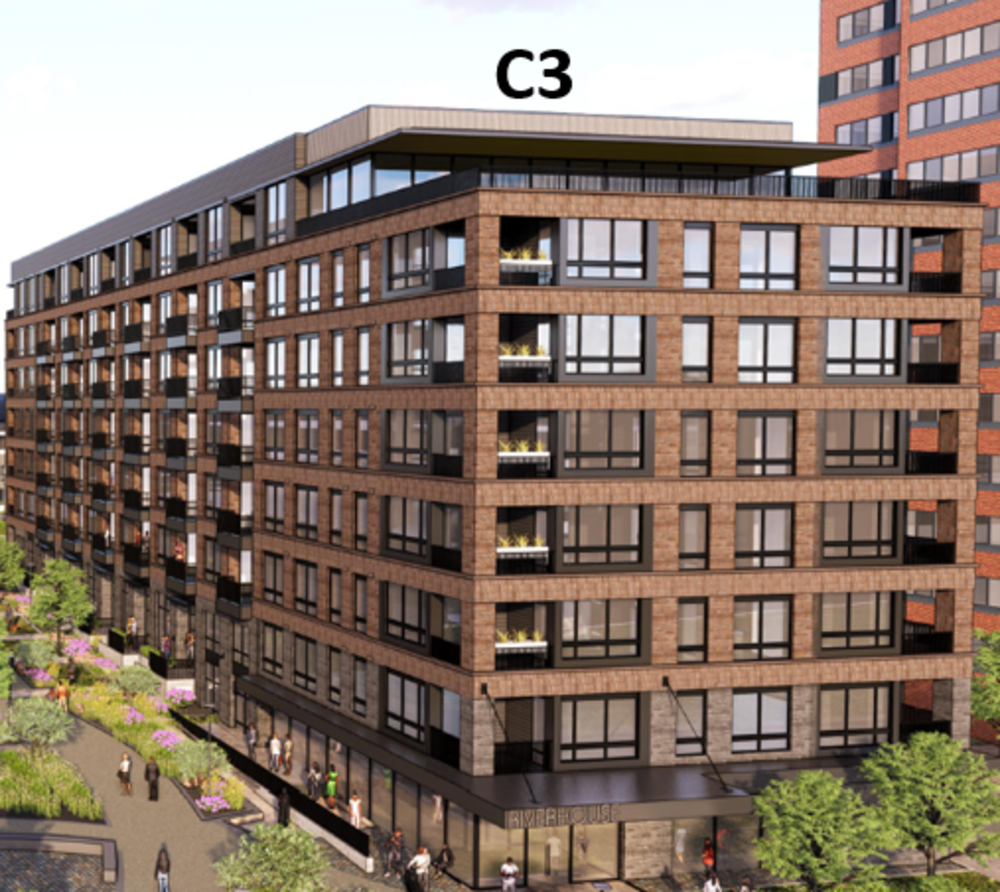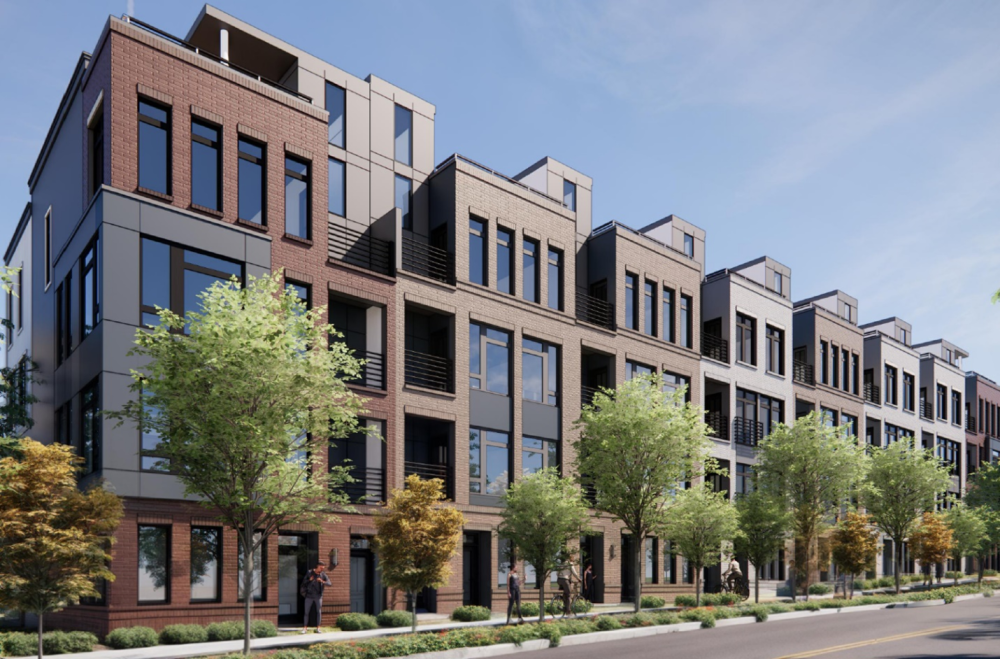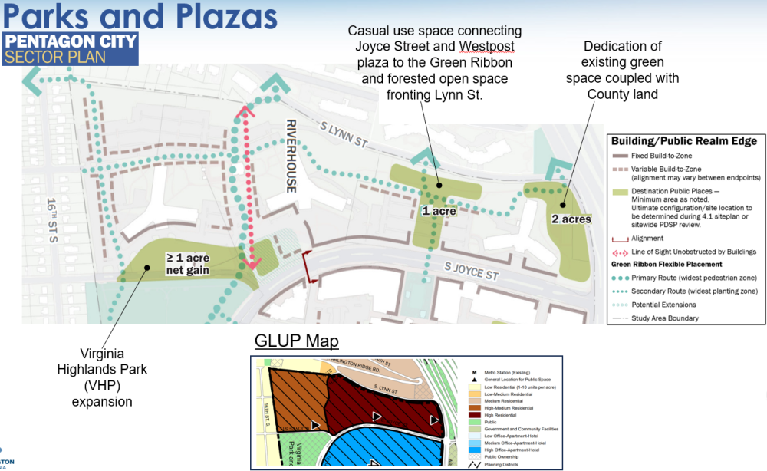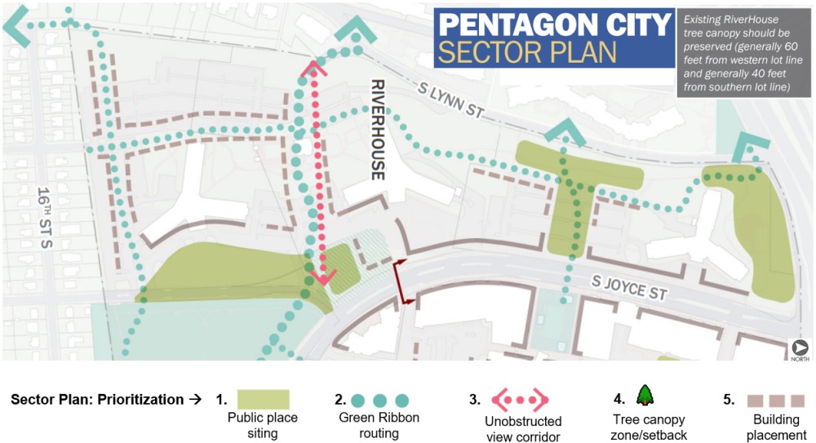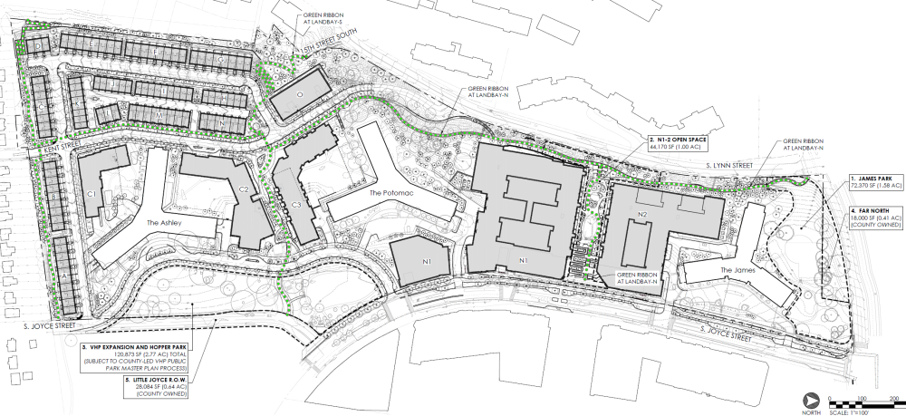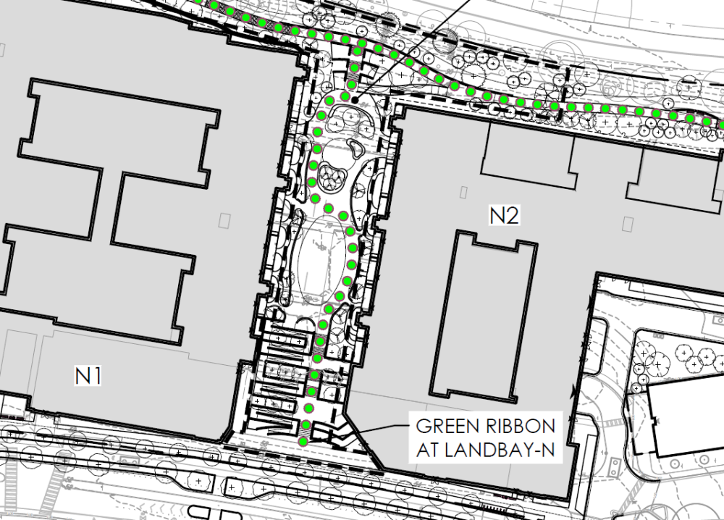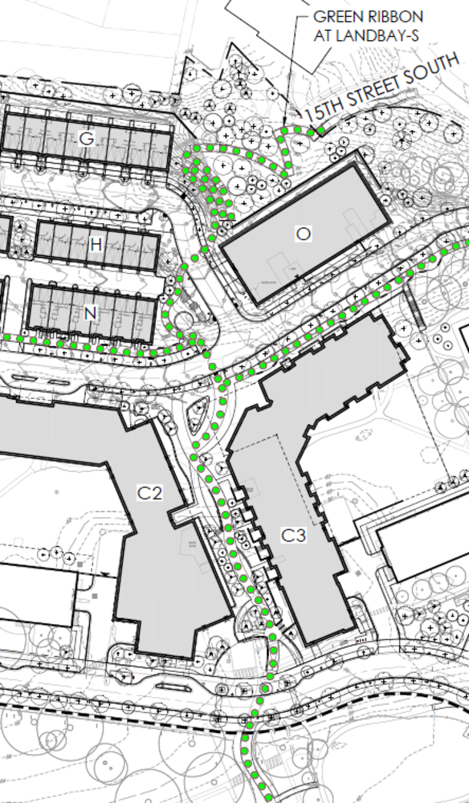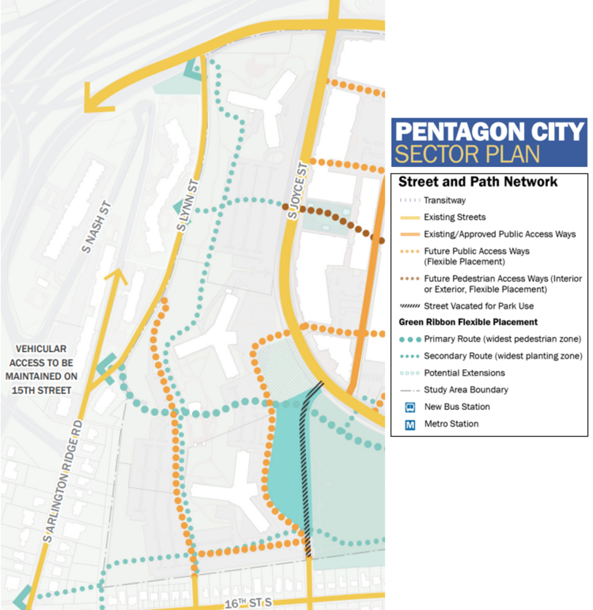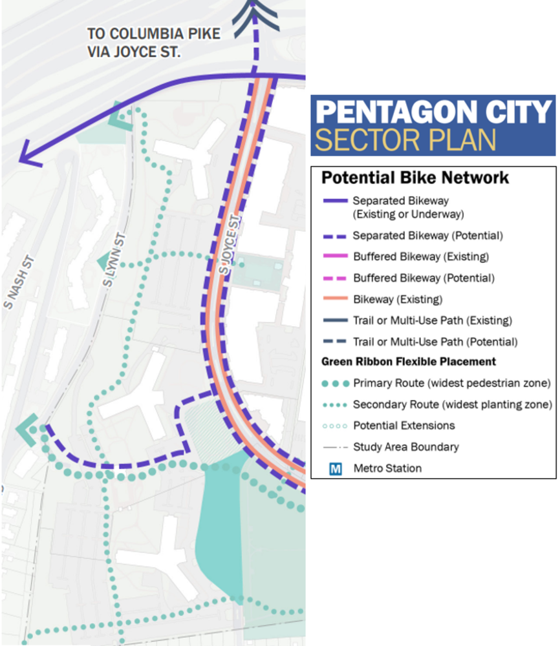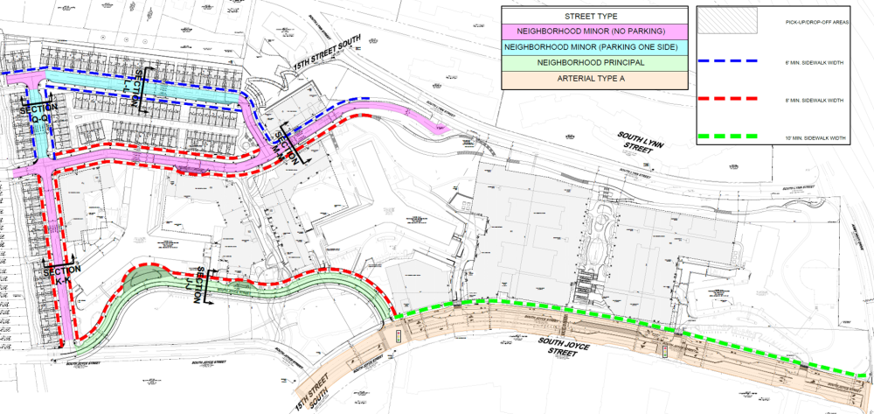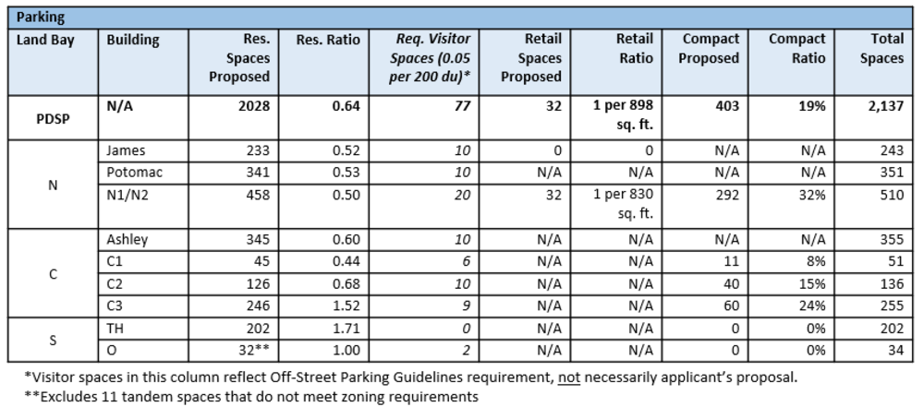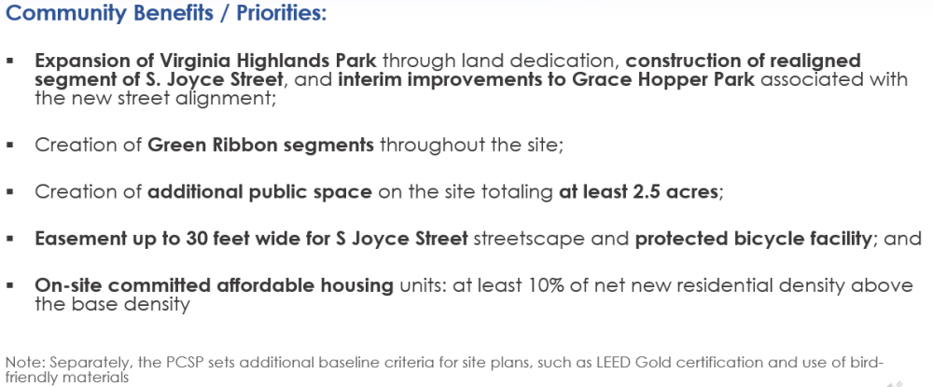Feedback for RiverHouse - Sept 9-22, 2024
Feedback for RiverHouse - Sept 9-22, 2024
The applicant, JBG Smith, proposes to keep the three existing multifamily buildings (James House, Potomac House, and Ashley House), rezone the entire site to “RA6-15,” and construct infill development via a Phased Development Site Plan (PDSP). The proposal totals 3,191 dwelling units and 28,730 sq. ft. of retail. The PDSP is comprised of three (3) Final Site Plans (“Land Bays”):
In addition, per the Pentagon City Sector Plan, the applicant will work with staff to provide the following targeted community benefits:
Share your input by September 22, 2024
You're invited to review project materials and provide input on the RiverHouse Neighborhood site plan application. Feedback is focused on the following topics with an opportunty to provide other comments as well.
Land Use and Density
Site + Building Form
Architecture
Public Space and Biophilia
Transportation
Community Benefits and Other
Project materials:
Watch the staff presentations: Overview and Land Use | Site + Building Form | Public Space and Transportation
Review the staff presentation slides: Overview and Land Use | Site + Building Form | Public Space and Transportation
Watch the applicant presentations: Site Goals | Master Planning | Open Space | Land Bay N | Land Bay C | Land Bay S
Review the applicant presentation slides: Site Goals | Master Planning | Open Space | Land Bay N | Land Bay C | Land Bay S
Review the staff report
All comments will be compiled and posted after the feedback window has closed. Additional opportunities to provide input are outlined on the project page.
Share your feedback
Type your comments in the appropriate text box(es) below. Each text box permits up to 500 characters. If you have comments about a topic that is not listed, please use the final text box to submit them.
Click on images to enlarge.
Land Use and Density
As you respond, consider the following questions:
- Given the Pentagon City Sector Plan guidance, do you feel the amount of proposed new density or housing is appropriate for the site?
- Do you have any comments or concerns about the proposed land uses or ground floor uses?
Site + Building Form
As you respond, consider the following questions:
- What concerns do you have about the proposed new building locations and placement?
- Given the Sector Plan guidance, are the proposed new building heights appropriate?
- Are any of the proposed building footprints too long and/or wide?
- Do you have comments or concerns about building stepbacks and/or sculpting?
- Do you have comments or concerns about the sustainable design elements?
- Are building lobbies, parking, and loading entrances appropriately sited?
Architecture
As you respond, consider the following questions:
- How do you feel about the proposed building façade materials and composition?
- Do you have comments or concerns about the architectural styles, façade plane variation, fenestration, balconies, etc.?
Public Spaces and Biophilia
As you respond, consider the following questions:
- Are the sizes and shapes of the proposed new public spaces appropriate? If not, what changes would you like to see?
- Do you have concerns about building placement or ground floor design affecting the quality or size of public spaces and/or the Green Ribbon? If so, what changes would you like to see?
- In general, what types of public space/park amenities would you like to see in this area?
- Given the Sector Plan goals for pedestrian and bike connectivity across the site, are the Green Ribbon segments designed and routed appropriately?
- Do you have other comments or concerns about the proposed landscaping or biophilic design for this site?
Transportation
As you respond, consider the following questions:
- Do you have comments or concerns about the proposed street network?
- Do you have comments or concerns about the proposed bicycle infrastructure or network?
- Do you have any comments or concerns about the streetscape or sidewalks (excluding the Green Ribbon)?
- Do you have comments or concerns about the proposed parking ratios?
- Do you have comments or concerns about loading or building servicing areas?
Community Benefits and Other
As you respond, consider the following questions:
- Given the priority community benefits recommended in the Pentagon City Sector Plan, which ones are the most important to achieve with this project?
- Do you have any other comments or concerns outside of the categories above?
Notice on Freedom of Information Act
Do not submit any unsolicited personally identifiable information including (but not limited to) your: (1) social security number; (2) driver's license number; (3) bank account numbers; (4) credit or debit card numbers; (5) personal identification numbers (PIN); (6) electronic identification codes; (7) automated or electronic signatures; or (8) passwords; or (9) any other numbers or information that can be used to access your assets, obtain identification, act as identification, or obtain goods or services.
Information submitted through an Arlington County Government website is considered to be a Public Record under the Virginia Public Records Act and may be subject to release by the County in response to a request made under the Virginia Freedom of Information Act.
Arlington County may withhold your name and contact information in accordance with the Virginia Freedom of Information Act. Please indicate, by checking the box below, if you would like for the County to seek to keep this information confidential.
