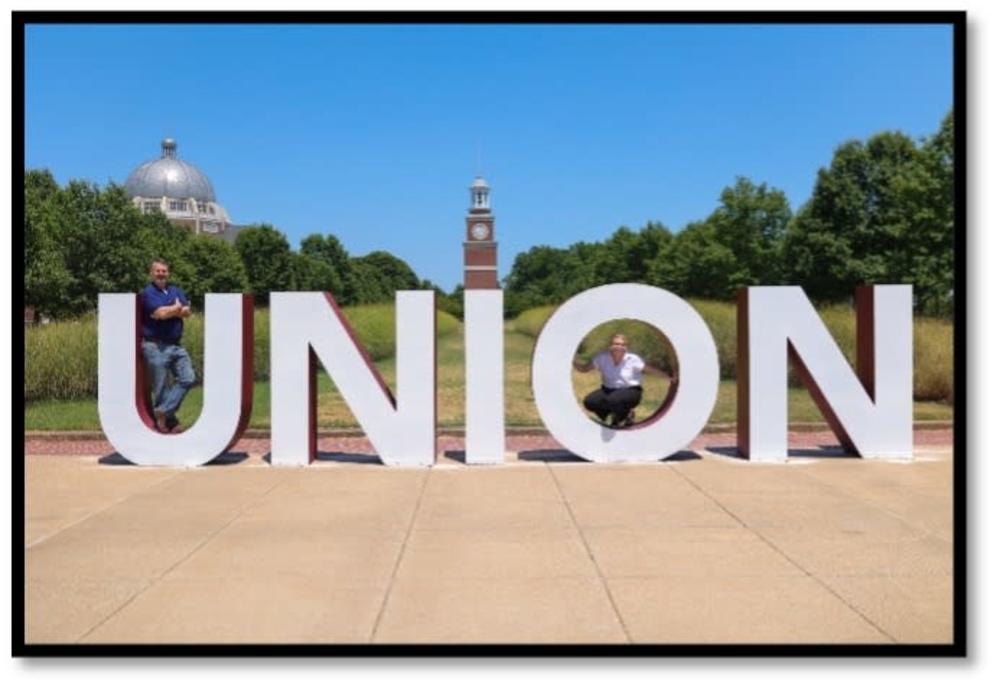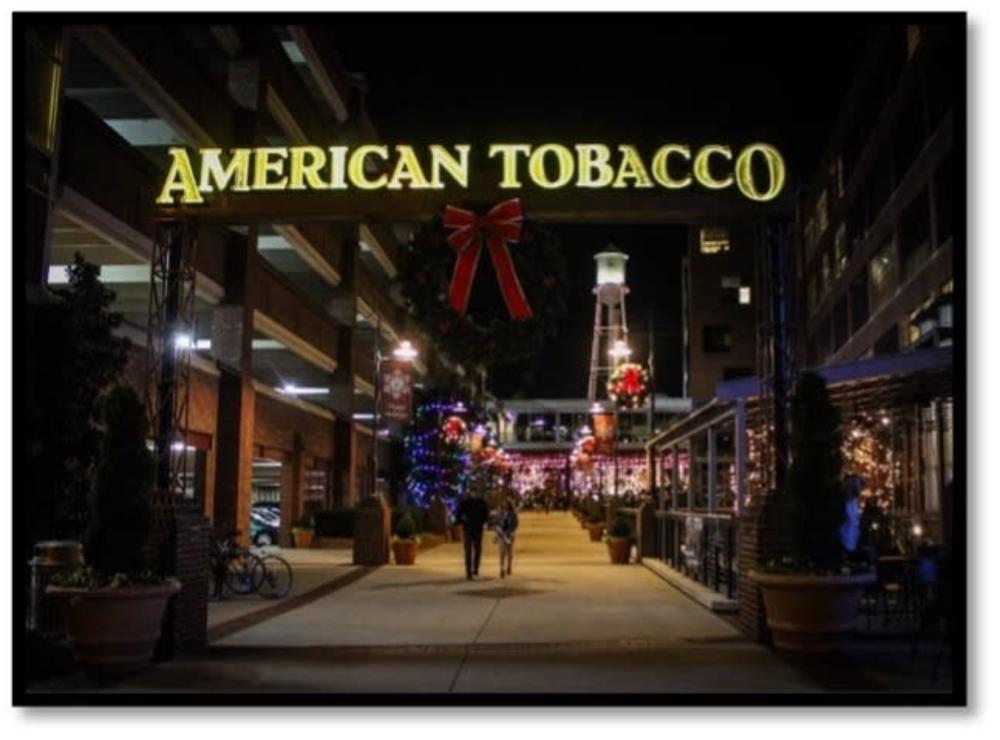Streetscape Plans and Custom Signage Plans (TC-6-23)
Streetscape Plans and Custom Signage Plans (TC-6-23)
Streetscape Plans and Custom Signage Plans (TC-6-23): This text change amends the Unified Development Ordinance to revise the existing Streetscape Plan Process and create a new Custom Signage Plan process. Read the full draft ordinance.
Background information:
On July 20, 2023, Jennifer Ashton filed a text change application to modify the existing Streetscape Plan process to include customized signage. At that time, staff informed the applicant of related ongoing work already being done to clarify and revise the Streetscape Plan process. The application was then revised and resubmitted to both propose amendments to the Streetscape Plan process which would not include customized signage, while also creating a new Modified Signage Plan process as described below. The City Council ultimately authorized the text change on October 17, 2023.
Streetscape Plans allow for specialized street cross-sections within a defined geographic area including the treatment, design, materials, and width of roadway elements and sidewalks, and the design, spacing, and installation of street furniture, street trees and street lighting. Prior the adoption of the UDO, some Streetscape Plans also included modified signage. Streetscape Plans are reviewed by the Planning Commission and adopted by the City Council following a legislative public hearing. There are currently 19 adopted Streetscape Plans which are incorporated into the Raleigh Street Design Manual.
The proposed Custom Signage Plan would allow for specialized signage within a defined geographic area. This could include changes to allowed sign types, dimensions, locations, quantities, materials, technologies, and other elements/characteristics. No such process exists in the code today. The only mechanism for relief from the sign code is through the variance process where an applicant must demonstrate hardship. The variance process also does not allow for sign types not otherwise permitted by the underlying zoning district.
As proposed, an interested party could apply for a Streetscape Plan, a Modified Signage Plan, or both.
Proposed Text Change:
Streetscape Plan
- Relocate the Streetscape Plan process from Chapter 8 to Chapter 10 where other processes are located;
- Change the review and recommendation body from the Planning Commission to the Appearance Commission.
- Establish applicability criteria.
- Establish application requirements.
- Establish review criteria.
- Clarify the existing pre-submittal neighborhood meeting requirement.
- Clarify the existing public notice requirements.
- Permit Design Alternates to an adopted Streetscape Plan.
- Treat modifications to an approved Streetscape Plan as a new application requiring full compliance with the established process; changes only to sign elements of a legacy Streetscape Plan would be treated as a Custom Signage Plan.
Custom Signage Plan
- Create a Custom Signage Plan process, similar to the new Streetscape Plan process including:
- Applicability criteria.
- Application requirements.
- Review criteria.
- Allowable modifications.
- Review and approving bodies.
- Add Freestanding Channel Letter Signs and Attached Channel Letter Signs as special sign types only permitted with a Custom Signage Plan (see below for examples):
| Freestanding Channel Letter Sign | Attached Channel Letter Sign |
- Permit signage on one lot for a business on another lot so long as both are within the same development.
- Require sign modifications in association with a Planned Development or Campus Master Plan to go through the Custom Signage Plan process.
Public Meeting Schedule:
This text change is scheduled for a Planning Commission Text Change Committee meeting in February. We will be collecting comments here through February 27. Comments after this date should be submitted directly to Keegan McDonald.


