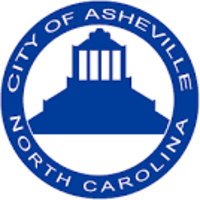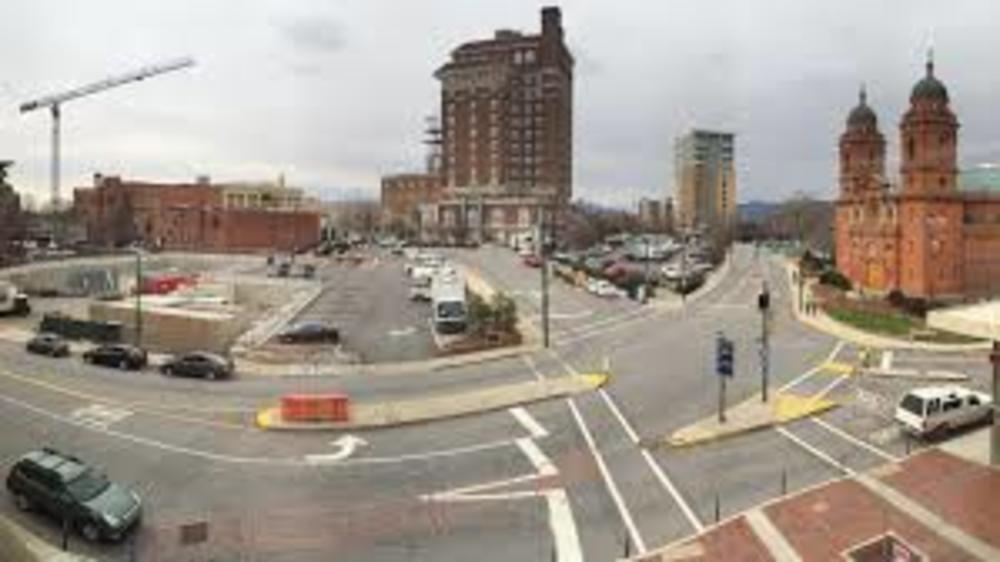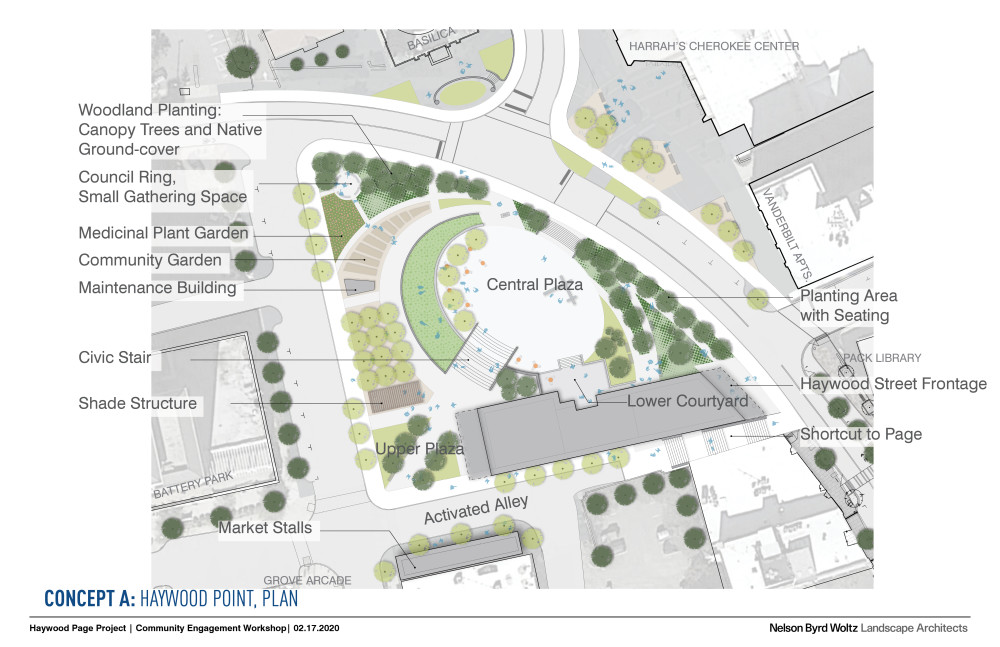Haywood Street and Page Avenue Design Options
Haywood Street and Page Avenue Design Options
Weigh in on Haywood and Page Conceptual Design Options
We invite you to review and provide input on draft design concepts for the City-owned and surrounding properties at Haywood Street and Page Avenue downtown. This survey will be open until March 20th, 2020.
Each design concept includes a proposed road realignment of Page avenue, which would do the following:
- Simplfy the intersection at Haywood Street and Flint Street to improve pedestrian safety and calm traffic.
- Pull Haywood Street away from the front doors of the Harrah's Cherokee Center and St. Lawrence Basilica in order to increase the public space outside of these areas as well as significantly increase the size of the Haywood and Page site.
The City of Asheville is in active dialogue with property owners that would be affected by this transportation proposal.
We encourage you to dive into the background of the material before starting the survey. Check out ashevillenc.gov/haywoodpagedesignplan for additional background and content on this project.
Please scroll down to take the survey
Please review the concept plan, section perspective and views of potential building massing. This design concept includes the following notable components:
The curve of Haywood Street is buffered and screened with a woodland plant palette of native trees and low ground cover.
ADA accessible pathways and seating connect the lower level (across from Pack Memorial Library), through the woodland planting and up to the central plaza.
A civic stairway leads to the upper plaza (at the same level as the Grove Arcade), or a second sloped pathway passes the community gardens, a medicinal garden, and a grove of shade providing canopy trees.
A building runs along the southern edge of the property, extending east to have a frontage on Haywood Street.
Building access is available from the upper plaza and from the central plaza.
The alleyway between Haywood Street and Page Avenue provides a pedestrian shortcut, and new proposed market stalls activate the corner across from the Grove Arcade.


