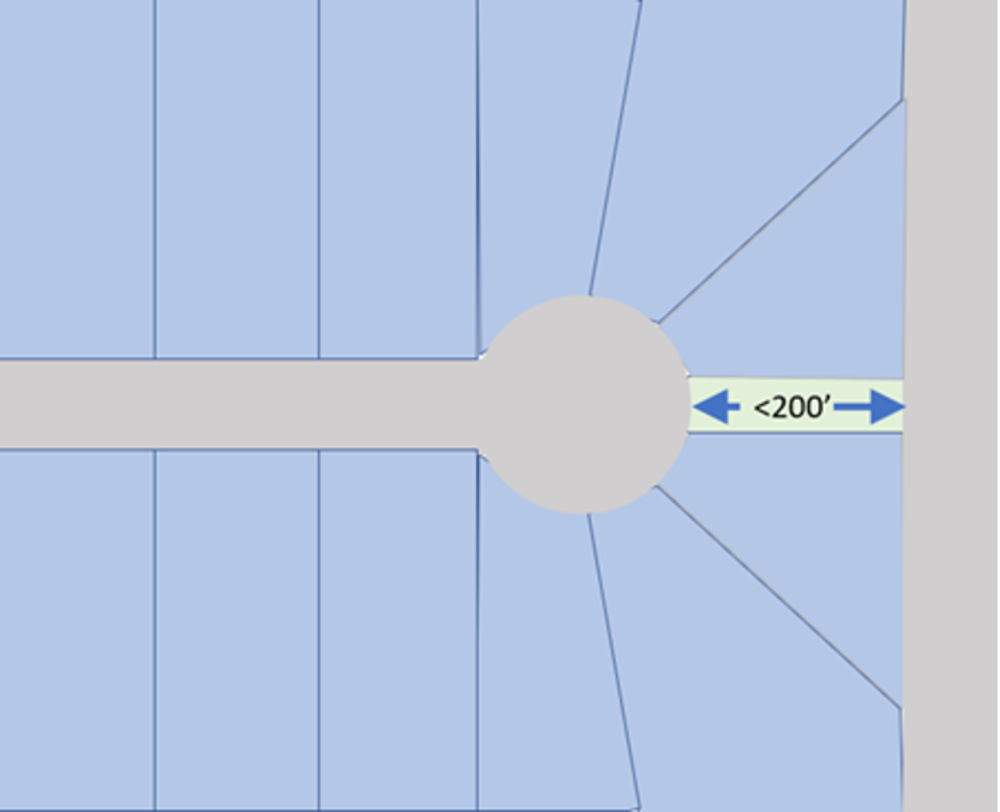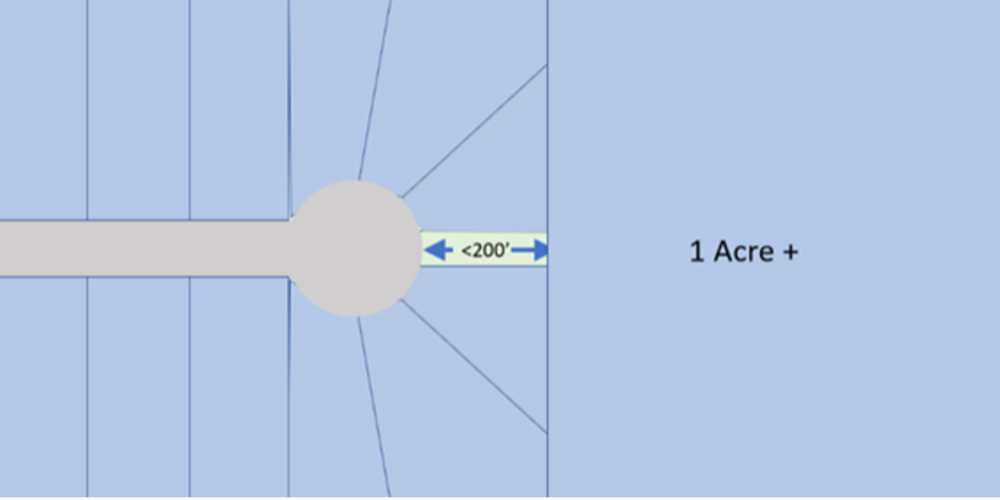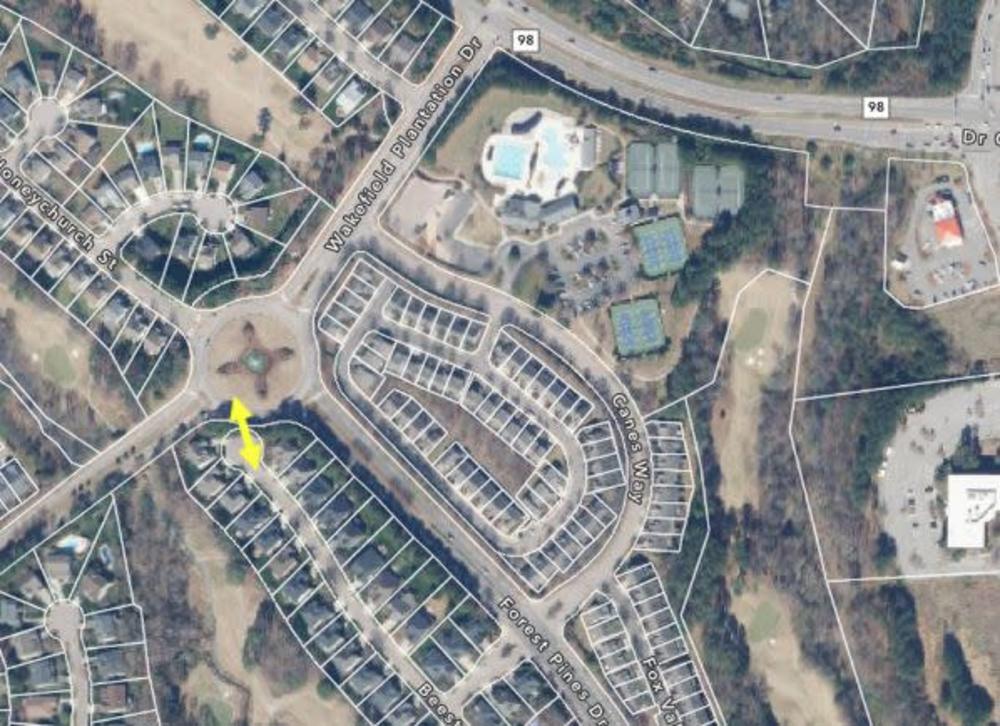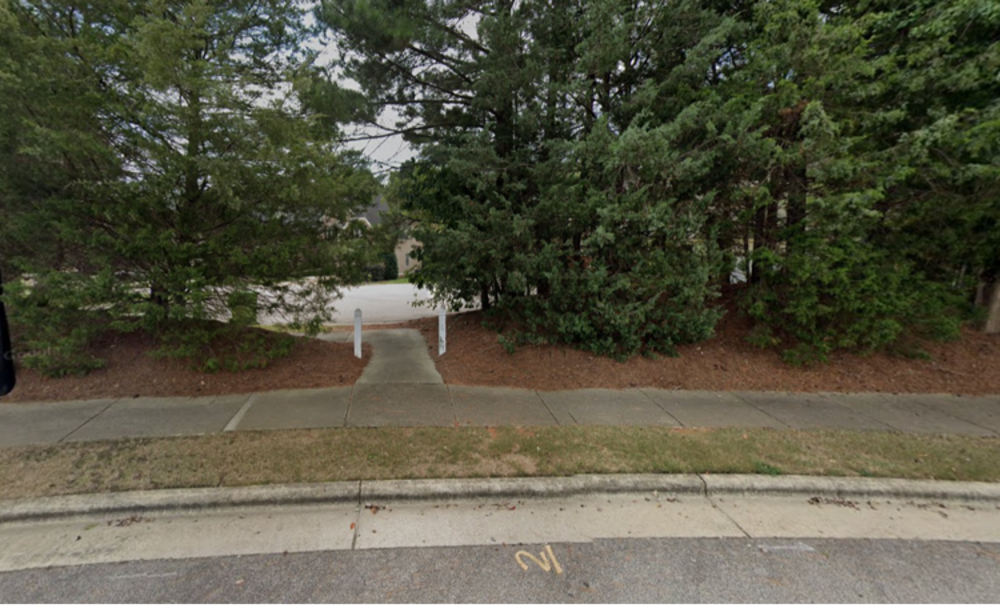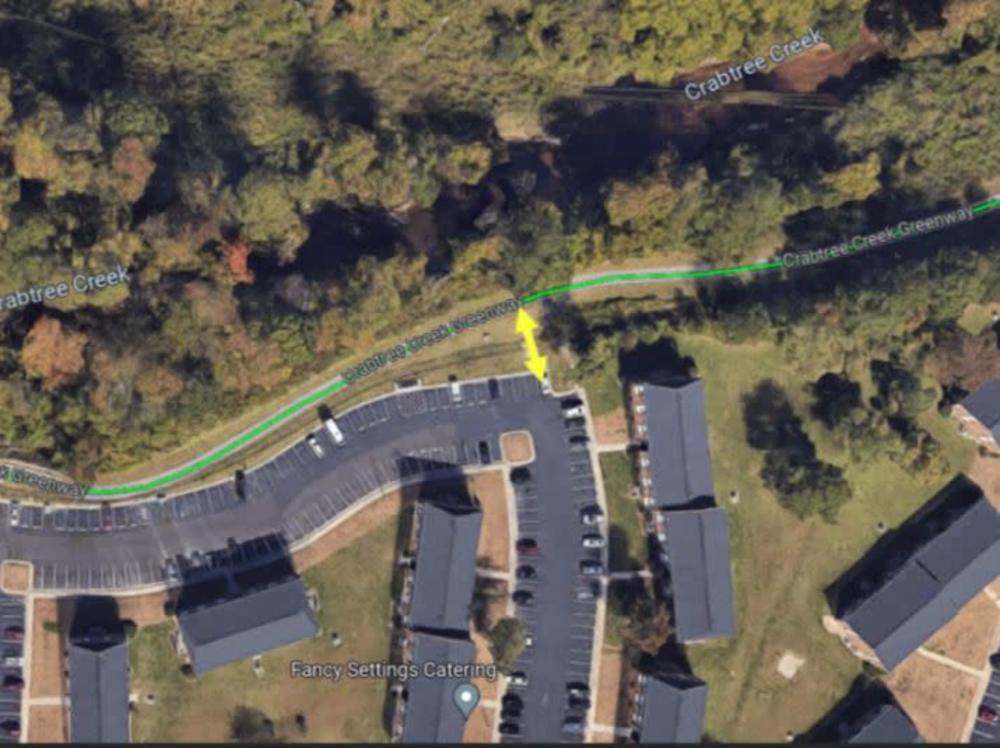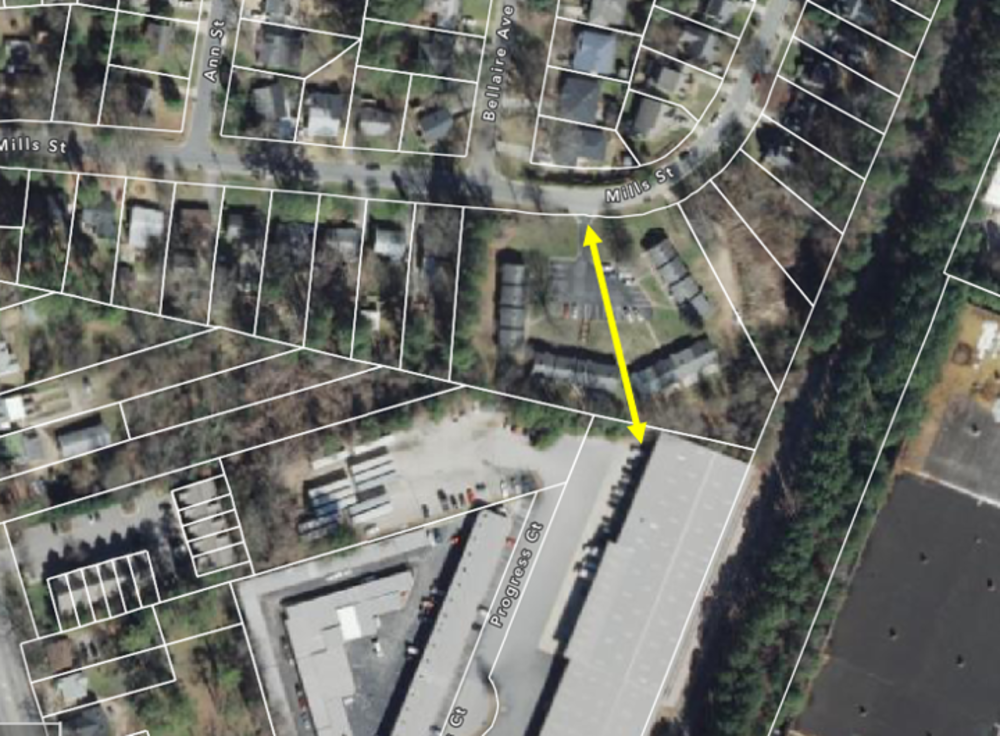Clean Transportation Ordinance (TC-3-23)
Clean Transportation Ordinance (TC-3-23)
Clean Transportation Ordinance (TC-3-23): This text change proposes amending the Unified Development Ordinance (UDO) to encourage the use of electric vehicles, improve safety and comfort for people walking and biking, and create more pedestrian connections to various destinations. It is a part of implementing the Community Climate Action Plan, which is the City’s adopted plan for reducing greenhouse gas emissions while addressing resilience and equity. Read the full draft ordinance.
Specifically, the text change would:
- Require EV charging infrastructure in new development for the following uses: multifamily residential, hotels, standalone parking, and vehicle fuel sales.
- Prohibit new drive-thru facilities in downtown and other walkable areas, specifically in zones with urban frontages or that are zoned Office Mixed Use.
- Require pedestrian paths in new developments where new full streets are not required and require pedestrian connections to greenways and from dead ends and cul-de-sacs.
Background information:
The Community Climate Action Plan, a path to reducing GHG emissions by 80% from 2005 levels by 2050, was approved by City Council in 2021. In early 2023, staff brought forward a set of options aimed at reducing transportation-related emissions, which make up nearly half of all emissions in the city. In August 2023, Council authorized a specific text change including the items listed above.
Current Rules:
EV charging
There are currently no requirements to include EV infrastructure in new development.
Drive-thrus
Drive-thrus are currently prohibited in areas within the Transit Overlay District and in association with certain uses in the -RX and-OX districts, such as eating establishments and retail sales.
Pedestrian connections:
To improve connectivity, the code requires new development to create street connections if the associated block perimeter exceeds a certain length. However, there are numerous exemptions and pedestrian only connections are only an option in a select set of circumstances.
Connections are required from the front entrance of a building to the street, but are not required to any adjacent greenways. Connections are also not required to extend from dead ends or cul-de-sacs.
Proposed Text Change:
EV charging:
For multifamily housing, hotels, standalone parking, and fuel sales, 20 percent of any parking spaces would be EV Capable, meaning no charger is installed but a conduit for future wiring and adequate panel capacity are in place. The requirement may be reduced to 15 percent of any spaces if two chargers are installed.
Drive-thrus:
New drive-thrus would be prohibited in Downtown (DX), Residential Mixed Use (RX), and Office Mixed Use (OX) districts, and in any district with the following frontages: Shopfront (SH) Urban General (UG), Urban Limited (UL, Green (GR), and Green Plus (GP). Existing drive-thrus could remain with some limitations on reconstruction/expansion, and the resumption of activity if the drive-thru is abandoned or discontinued for longer than two years.
Pedestrian connections:
- Pedestrian passages would be required if new developments use an exemption in the UDO to avoid a full street connection. Certain factors such as the presence of a railroad or large watercourse would still exempt the creation of a pedestrian connection.
- For sites with greenway trails, pedestrian connections from the building or parking area to the trail would be required if the project is above a certain size or residential density.
- For dead ends or cul-de-sacs containing more than seven lots, a pedestrian connection would be required to extend to the nearest street. If no street is within 200’, the passage would stub to any parcel over one acre in size.
Here are examples of how pedestrian connections from cul-de-sacs would work. The first illustration shows a cul-de-sac that is within 200’ of a street – a pedestrian connection in a new subdivision would connect to that street, allowing people a quicker path to neighbors, shopping, or other destinations.
This illustration shows how a pedestrian connection would be required if there is no street nearby and instead is a parcel of land larger than one acre. The connection would extend to the edge of the property. When the property next to it is developed, the connection will continue.
Here is a real-world example of what this looks like. The yellow arrow shows a pedestrian connection from the cul-de-sac to the roundabout.
The image below shows what the connection looks like on the ground.
Here is an example of how the ordinance would connect new developments with greenways. The yellow arrow shows a potential location where, if this area were being built today, a connection would be placed.
Finally, here is an example of how the ordinance would create new pedestrian ways to make a more connected transportation network even when new streets are not required. The yellow arrow shows where a pedestrian path might go if the existing property is redeveloped.
Public Meeting Schedule:
This text change is scheduled for a Planning Commission Text Change Committee meeting in January. We will be collecting comments here through January 22. Comments after this date should be submitted directly to Keegan McDonald at Keegan.McDonald@raleighnc.gov.

