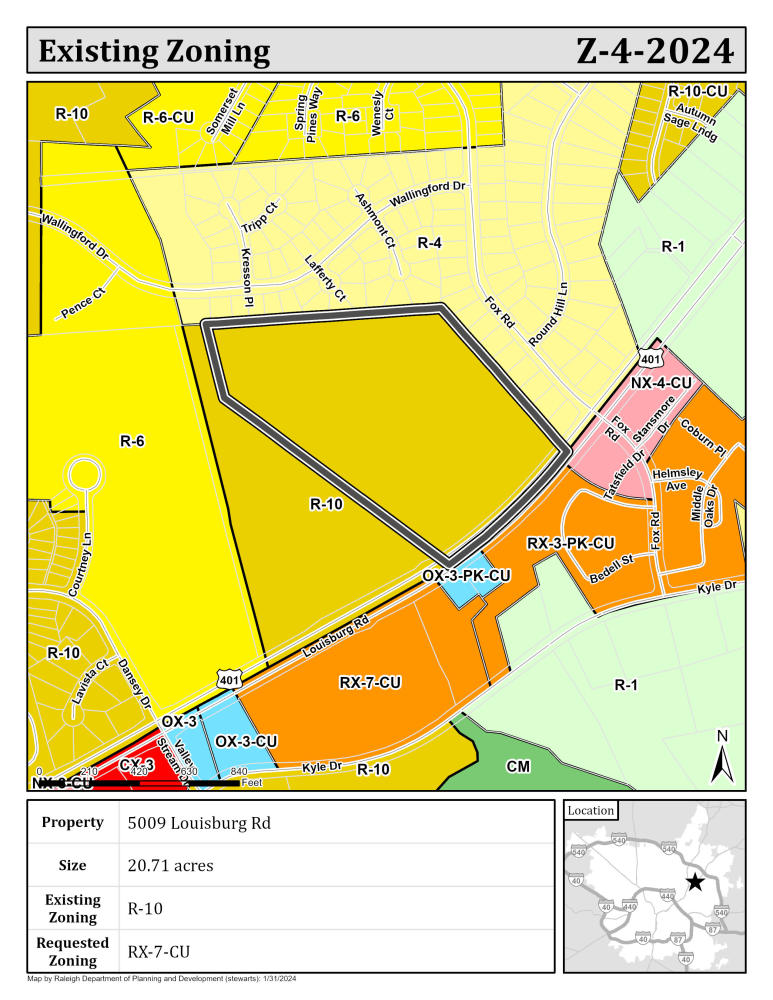5009 Louisburg Rd (Z-4-24)
5009 Louisburg Rd (Z-4-24)
This request would increase the allowed building height from 3 stories to 6 stories, remove minimum lot area per residential unit requirements, and would allow limited retail and office uses located at the corner of two public streets within an apartment building. Proposed zoning conditions would prohibit various uses otherwise allowed in the proposed district, limit residential density to a maximum of 700 units, limit building height to a maximum of 6 stories or 90 feet, require a minimum 25-foot-wide planted buffer along the right-of-way of Louisburg Rd outside of areas encumbered by easements or designated as floodplain or flood hazard soils, dedicate no less than 3.5 percent of total residential units as affordable for households earning 80 percent or less of the Raleigh-area median income as determined by the US Department of Housing and Urban Development (HUD), include the construction of a stub to a future greenway corridor on the property southwest of the request area, and require a fence within the neighborhood transition yard along the northern and eastern property lines.
Existing Zoning: R-10
The existing zoning is Residential Use-10 (R-10 ). See UDO Section 2.1 for more details on Residential Use Districts.
Proposed Zoning: RX-7-CU
The proposed zoning is Residential Mixed Use-7 Stories with zoning conditions (RX-7-CU). UDO Section 3.1 for more details on Mixed Use Districts. Proposed Conditions can be found here.
Applicant: Matthew Carpenter, matthewcarpenter@parkerpoe.com, 919-835-4032
Case Planner: Robert Tate, robert.tate@raleighnc.gov, 919-996-2235

