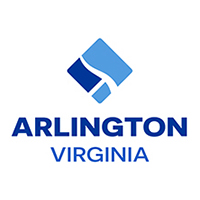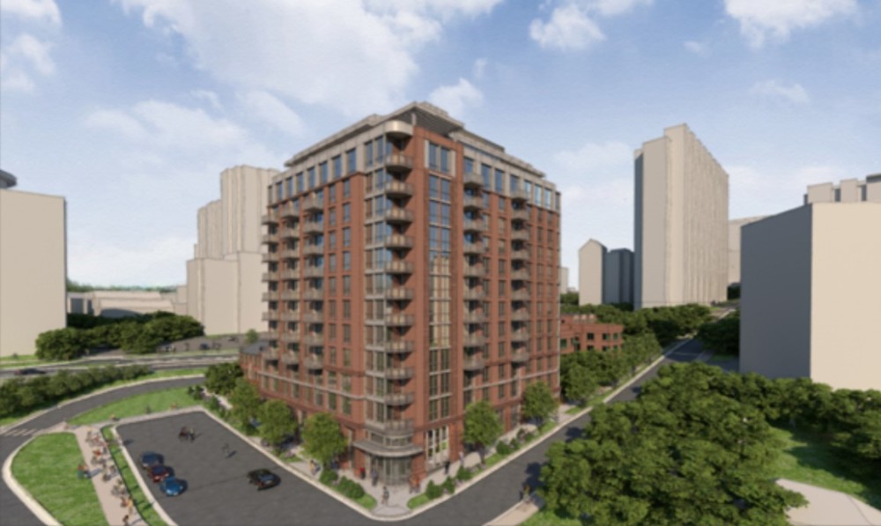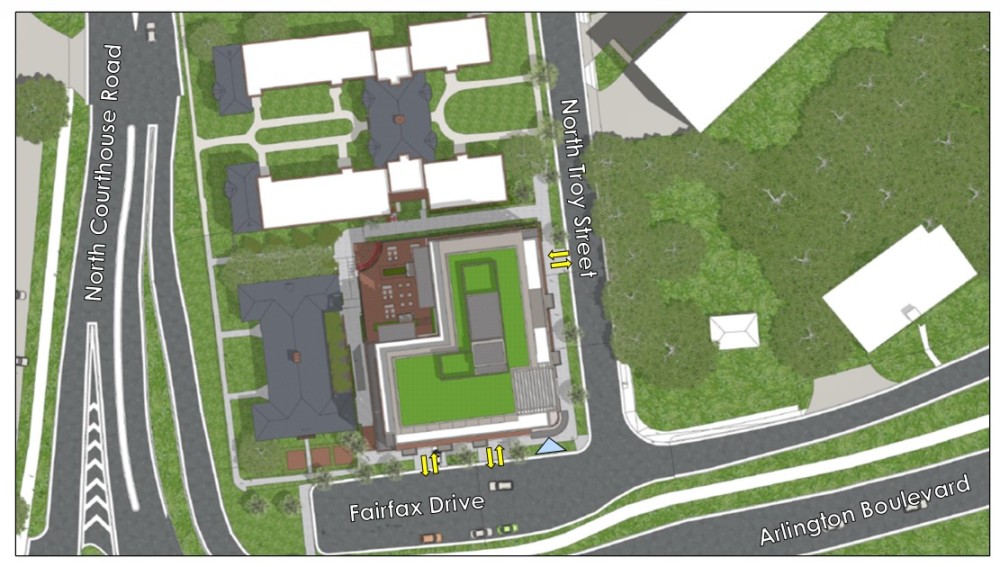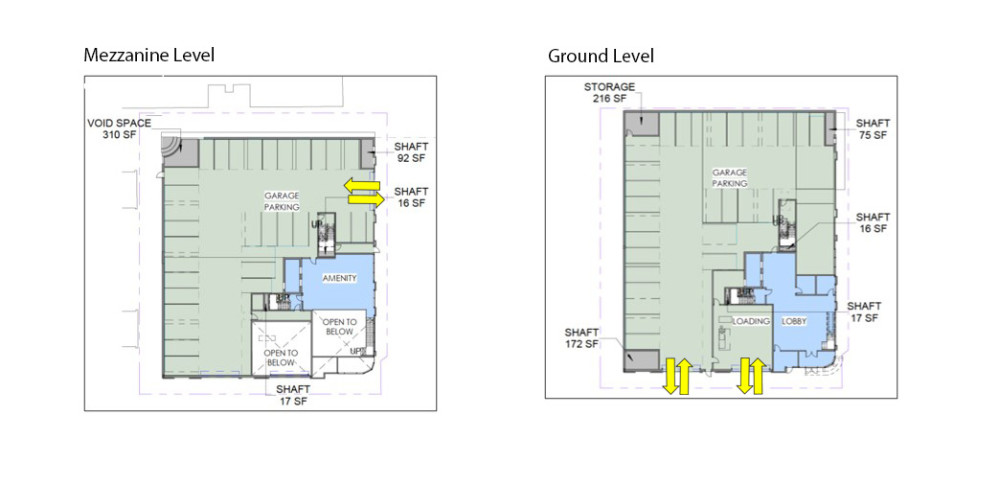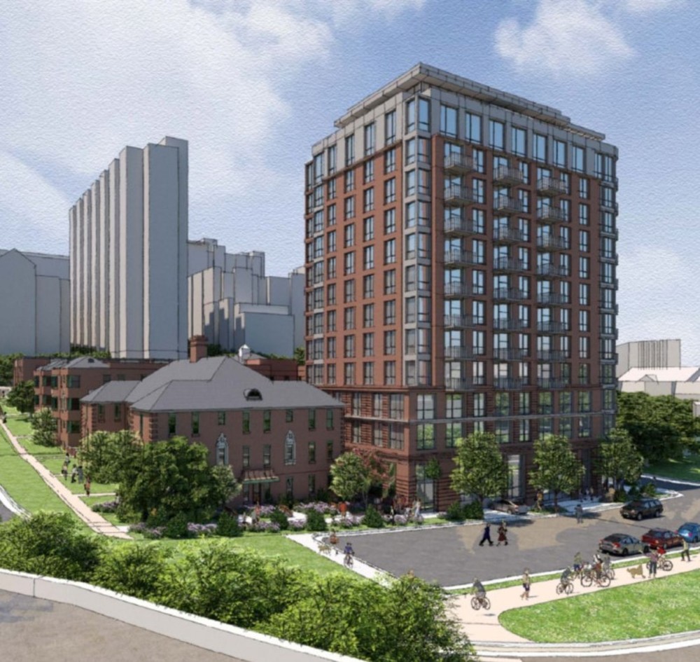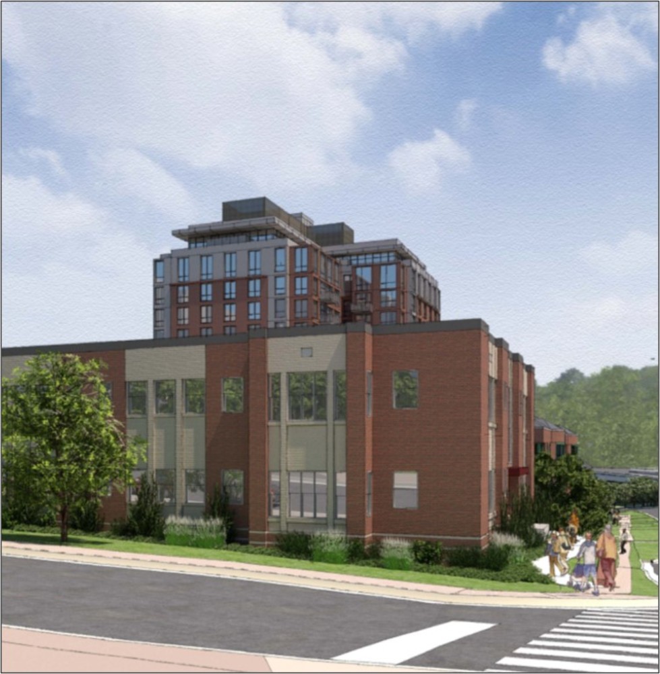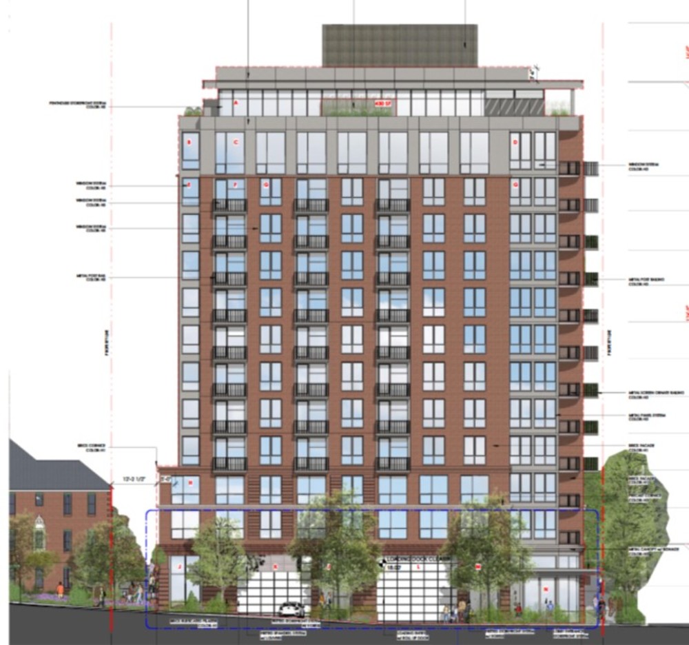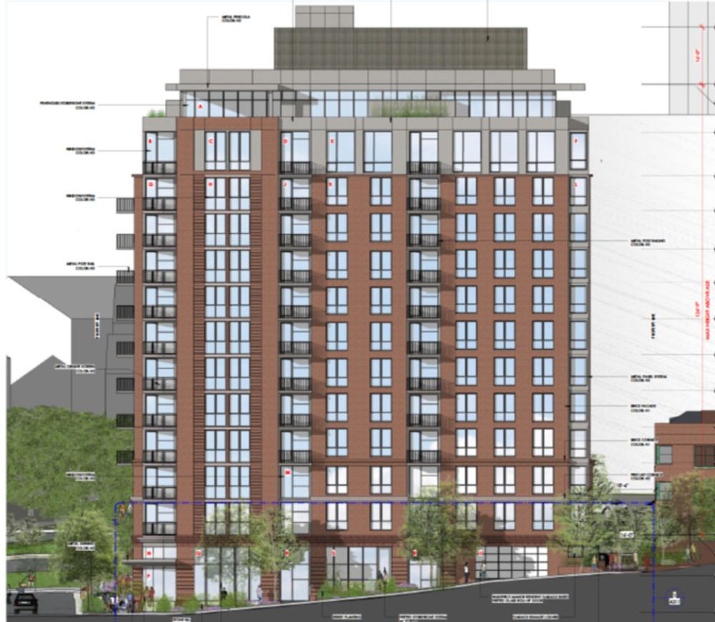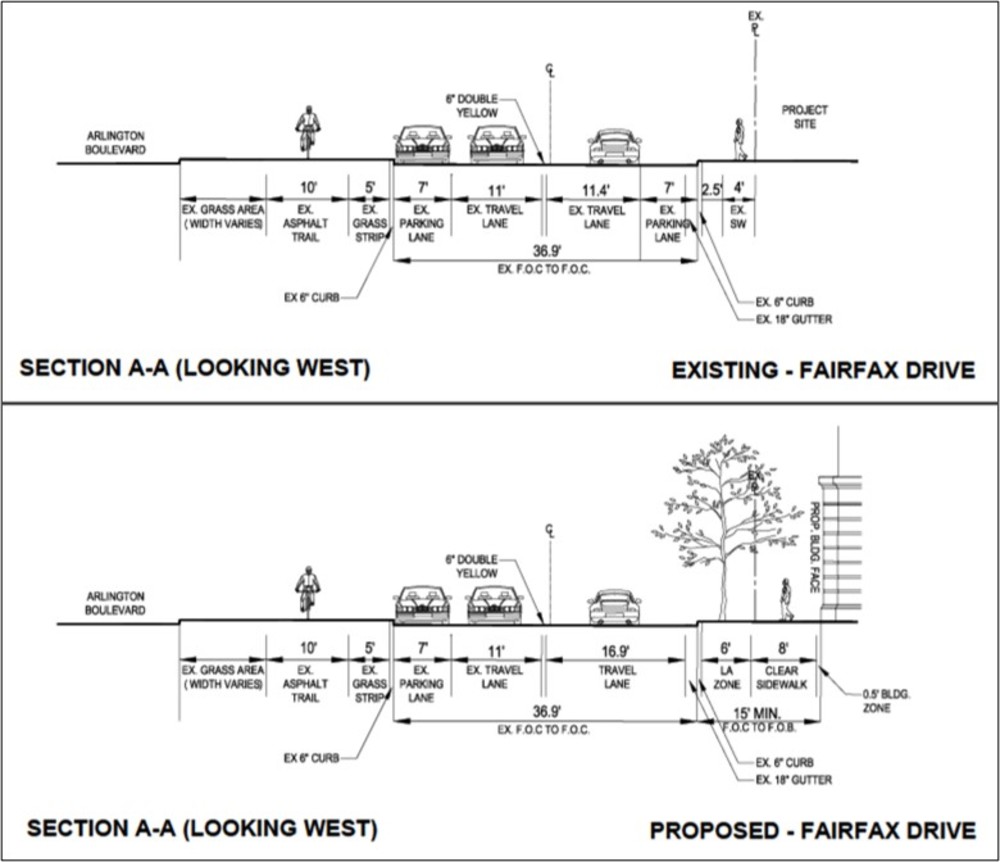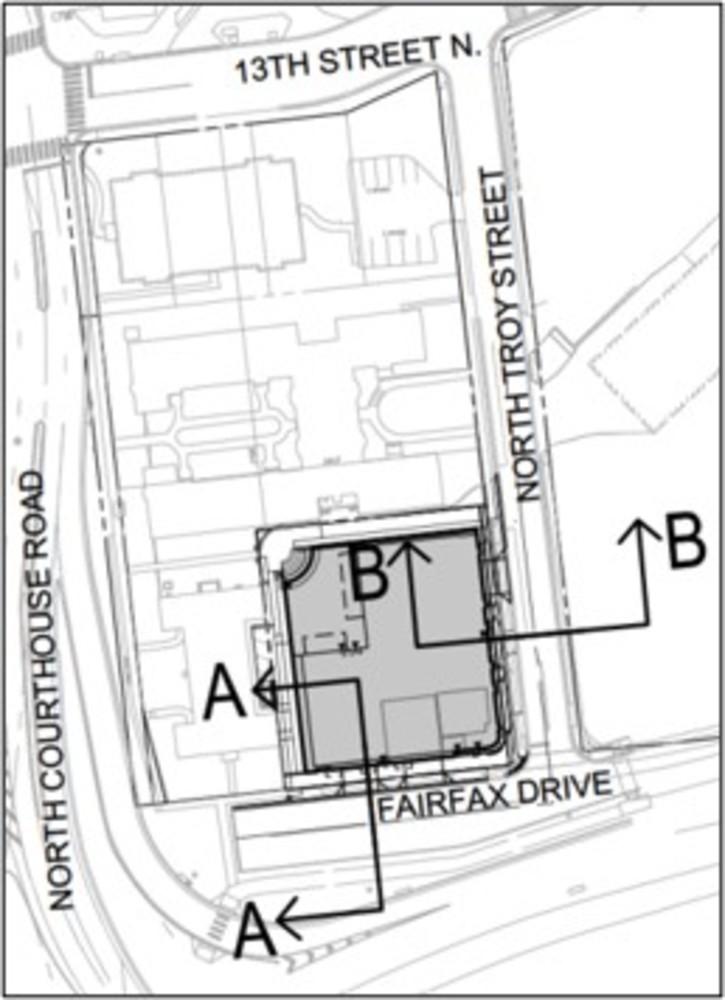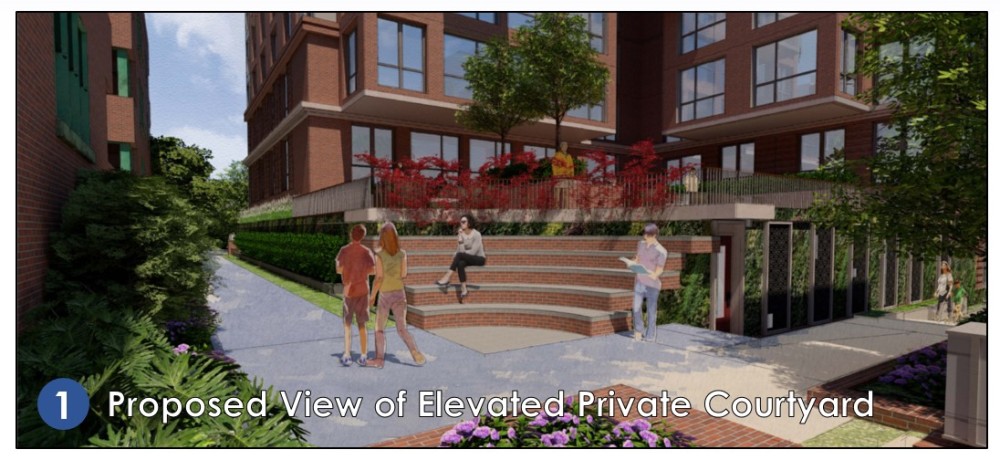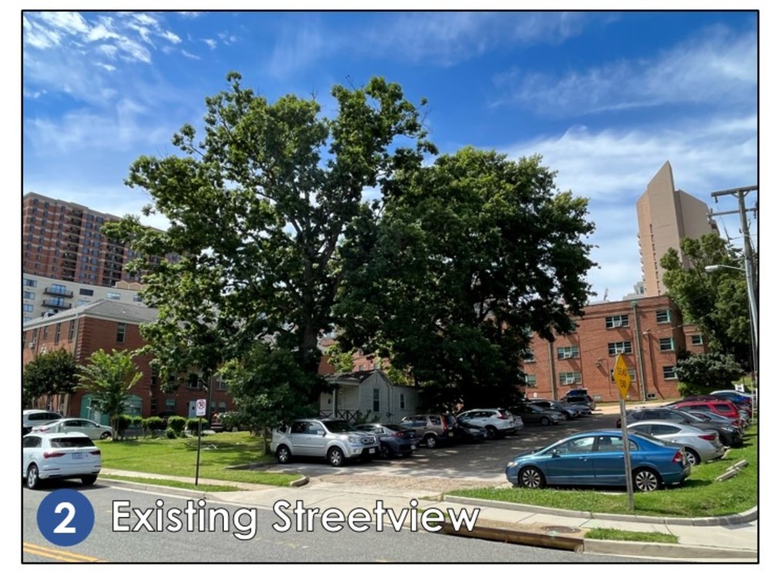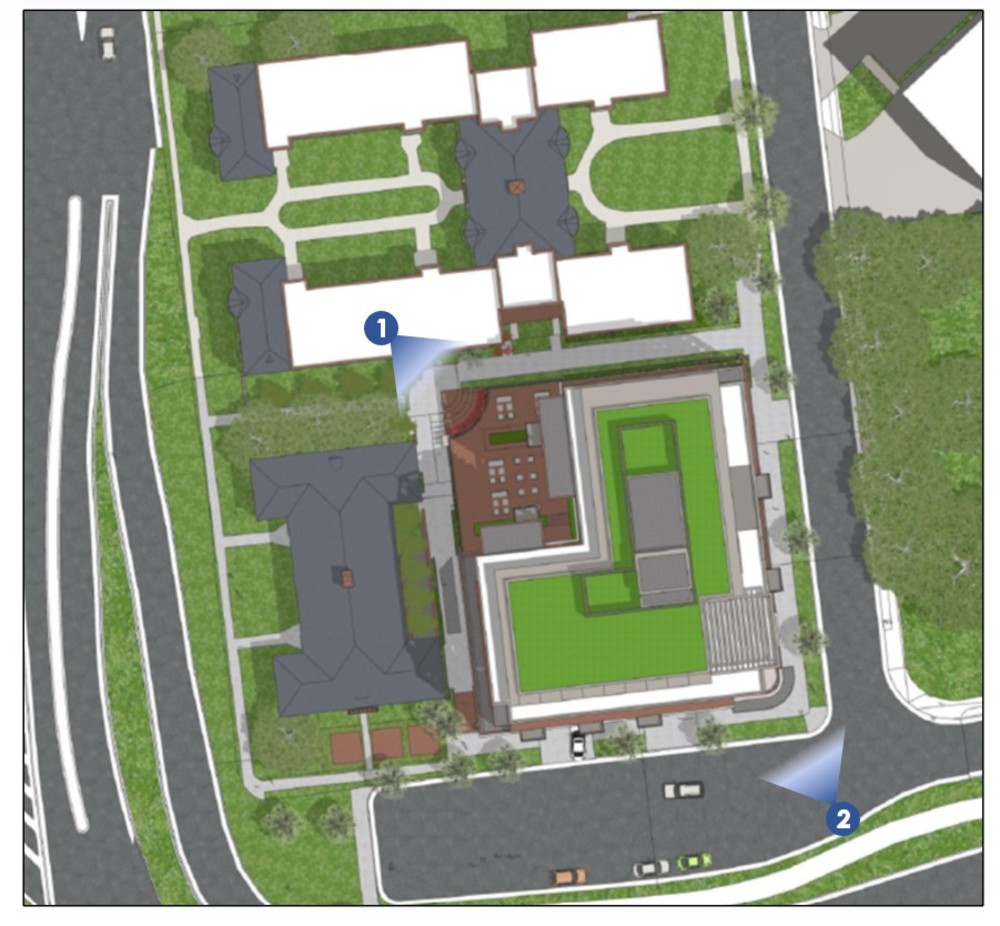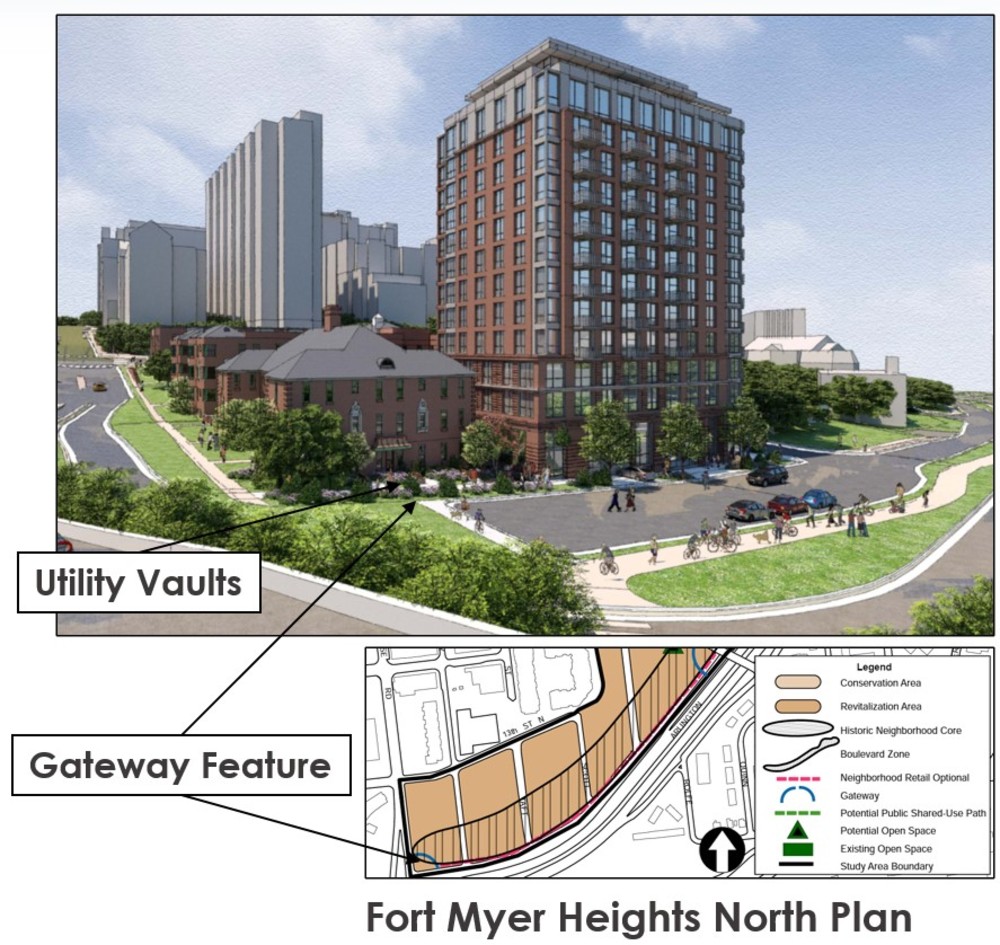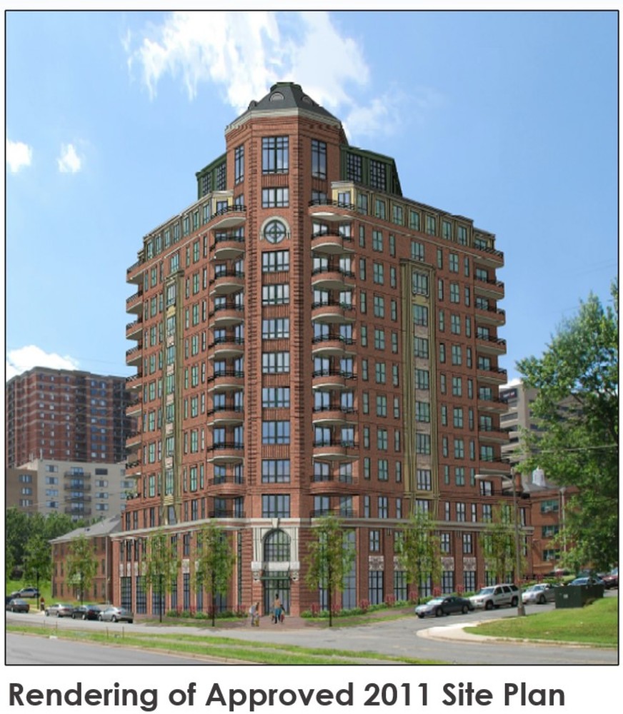Feedback for 2025 Fairfax Dr. (Wakefield Manor) (Dec 1-12)
Feedback for 2025 Fairfax Dr. (Wakefield Manor) (Dec 1-12)
Project Proposal
- Remove a single-story structure, mature trees, and two surface parking areas at the southeast corner of the site (2025 Fairfax Drive).
- In their place, build a new, 12-story residential building with 166 units of housing.
Share your input by December 12, 2022
Para completar este cuestionario en español, haga clic aquí.
You're invited to review project materials and provide input on the site plan application for 2025 Fairfax Drive – Wakefield Manor.
Feedback is focused on Land Use and Density; Site Design and Layout; Historic Preservation and Neighborhood Context; Building Height, Form and Architecture; Transportation; and Open Space and Landscaping, with an opportunity to provide other comments as well.
Project materials:
- Watch the staff presentation
- Review the staff presentation slides
- Watch the applicant presentation
- Review the applicant presentation slides
- Review the staff report
- View the virtual walking tour
All comments will be compiled and posted after the feedback window has closed. Additional opportunities to provide input are outlined on the project page.
Share your feedback
Type your comments in the appropriate text box(es) below. Each text box permits up to 500 characters. If you have comments about a topic that is not listed, please use the final text box to submit them.
Land Use & Density
As you respond, consider the following questions:
- Is the proposed land use (residential) appropriate?
- Is the total density of 2.60 FAR (inclusive of the existing Courthouse and Wakefield Manor properties) appropriate?
Site Design & Layout
As you respond, consider the following questions:
- Are the building placement and orientation appropriate?
- Are the at-grade uses appropriate?
- Is there adequate pedestrian access and site circulation?
Historic Preservation & Neighborhood Context
Rendering looking north
Rendering looking south
As you respond, consider the following questions:
- Is the massing of the new building compatible with the scale of the existing historic Courthouse and Wakefield Manor properties and the neighborhood context?
- Does the new building promote the historical character of the surrounding buildings and broader Fort Myer Heights North community?
Building Height, Form & Architecture
Looking north from Fairfax Drive
Looking west from North Troy Street
As you respond, consider the following questions:
- Are the proposed height and building form (e.g., setbacks, building tapering down to surrounding lower-scale buildings) appropriate?
- Does the new building incorporate architectural elements, materials, patterns and colors drawn from or inspired by the Colonial Revival- and Art Deco-style garden apartments of the neighborhood?
Transportation
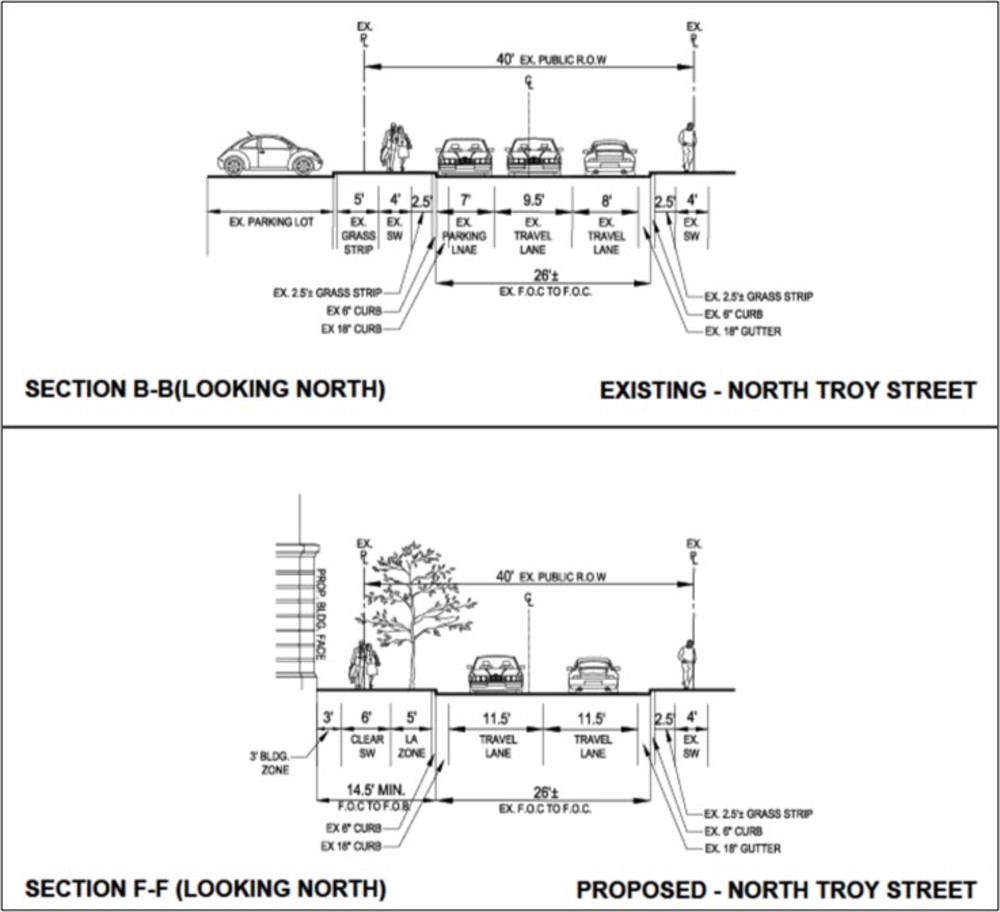
Map of project site showing location of streetscape improvements, pictured above
As you respond, consider the following questions:
- Are the proposed curb-to-curb street widths and streetscape design (e.g., Fairfax Drive dead-end area, changes to on-street parking on North Troy Street and Fairfax Drive, sidewalk width) appropriate?
- Are there concerns about proposed parking (above- and below-grade garage), location of curb cuts, loading or pick-up and drop-off?
- Are there opportunities for additional streetscape improvements elsewhere on the site?
Open Space & Landscaping
As you respond, consider the following questions:
- Is the elevated private courtyard area appropriate?
- Are there concerns about the proposed loss of the significant tree identified in the Fort Myer Heights North Plan?
- Are there opportunities for additional trees or plantings elsewhere on the site, amenity spaces or street?
Other
Share any other comments you have about the proposed plan. You may wish to consider the following questions:
- Are there concerns about the proposed neighborhood gateway treatment or location of the underground utility vaults?
- Are there concerns about sustainability or the implemetation of biophilic design principles?
- How does this proposal compare to the approved 2011 site plan?
Notice on Freedom of Information Act
Do not submit any unsolicited personally identifiable information including (but not limited to) your: (1) social security number; (2) driver's license number; (3) bank account numbers; (4) credit or debit card numbers; (5) personal identification numbers (PIN); (6) electronic identification codes; (7) automated or electronic signatures; or (8) passwords; or (9) any other numbers or information that can be used to access your assets, obtain identification, act as identification, or obtain goods or services.
Information submitted through an Arlington County Government website is considered to be a Public Record under the Virginia Public Records Act and may be subject to release by the County in response to a request made under the Virginia Freedom of Information Act.
Arlington County may withhold your name and contact information in accordance with the Virginia Freedom of Information Act. Please indicate, by checking the box below, if you would like for the County to seek to keep this information confidential.
