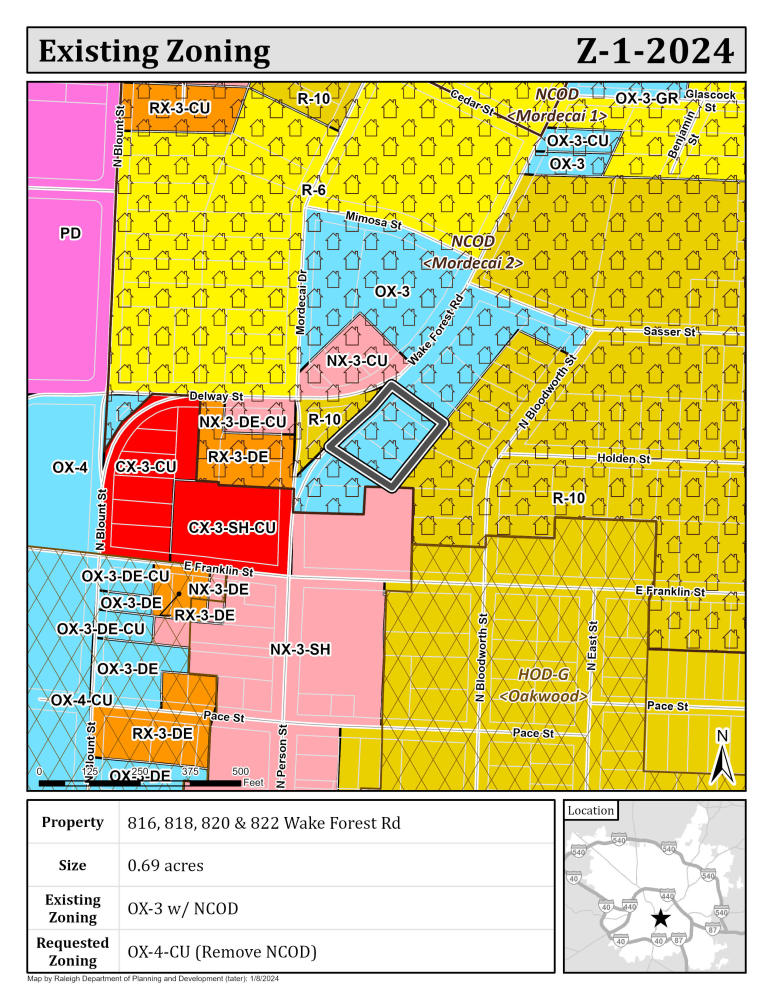Wake Forest Rd Assemblage (Z-1-24)
Wake Forest Rd Assemblage (Z-1-24)
This request would continue to allow for a variety of residential, office, employment, limited retail, and service-related uses. It would increase the maximum building height from 3 to 4 stories (except for the townhouse building type). Proposed conditions prohibit some uses normally permitted in OX; require a minimum 50-foot building setback from the three properties on the southeast lot line; require a minimum 10-foot protective yard with a fence between 6.5 and 9 feet tall between the site and those same three properties on the southeast lot line; limit the maximum building height for townhomes to 45 feet and 3 stories; and limit building height to 50 feet. The request would remove the Mordecai Neighborhood Conservation Overlay District (NCOD) from the site.
Existing Zoning: OX-3 w/NCOD
The existing zoning is Office Mixed use-3 stories with Neighborhood Conservation Overlay District (OX-4 w/NCOD). See UDO Section 3.1 for more details on Mixed Use Districts and UDO Section 5.4.3 for details on Neighborhood Conservation Overlay Districts.
Proposed Zoning: OX-4-UL-CU
The proposed zoning is Office Mixed use-4 stories with Urban Limited Frontage and zoning conditions (OX-4-UL-CU). UDO Section 3.1 for more details on Mixed Use Districts and UDO Section 3.4 for information on Frontages. Proposed Conditions can be found here.
Applicant: Toby Coleman, tcoleman@smithlaw.com, 919-821-6778
Case Planner: Matthew Burns, matthew.burns@raleighnc.gov, 919-996-4641

