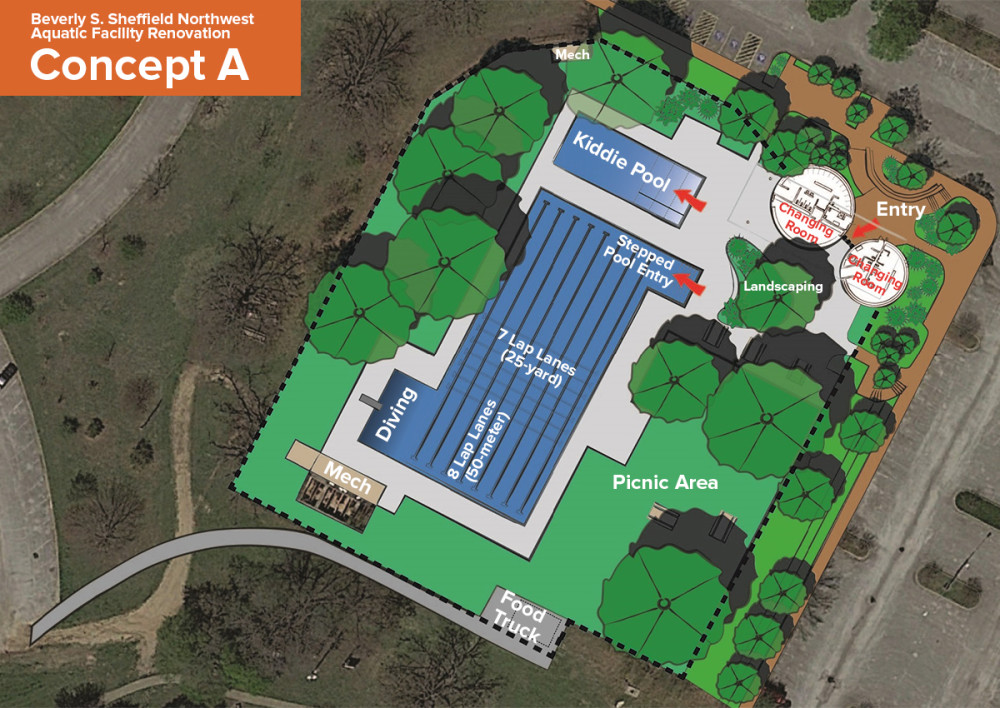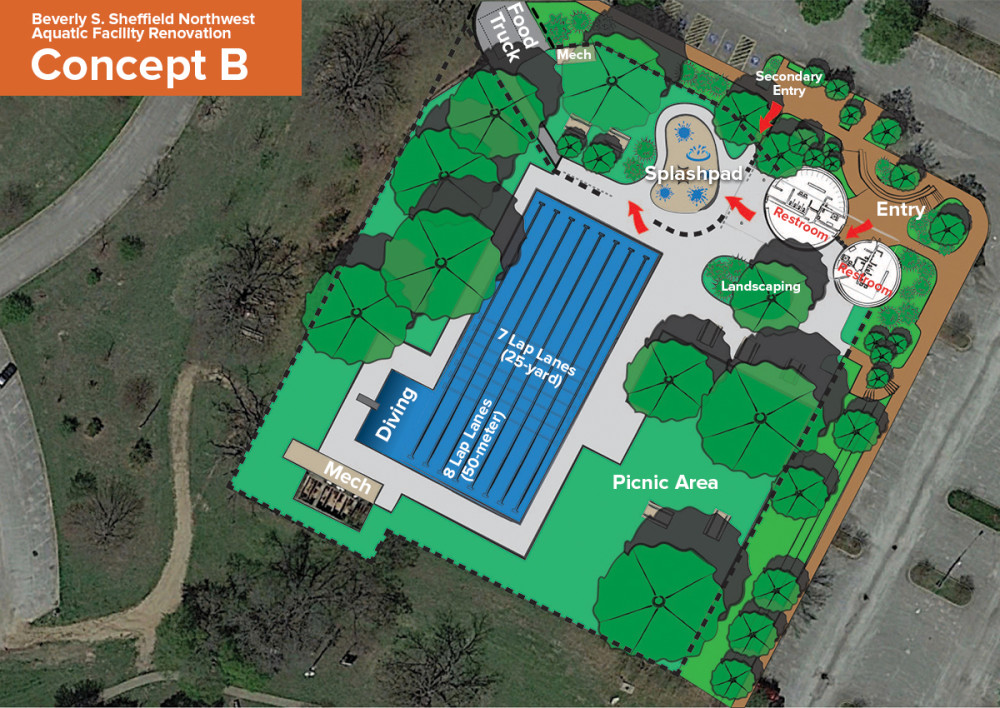Beverly S. Sheffield Northwest Aquatic Center Renovation Survey 2
Beverly S. Sheffield Northwest Aquatic Center Renovation Survey 2
The Austin Parks and Recreation Department is seeking your input on pool improvements for the Beverly S. Sheffield Northwest Aquatic Facility. This survey shows the initial concepts for the pool renovation along with questions of preferences. Additional questions follow from Art in Public Places about future art at the pool to guide the AIPP process. Pool Project webpage:https://www.austintexas.gov/sheffieldNWpool.
Sheffield Northwest Pool Project
The following questions focus on the initial pool concepts shown at the community meeting on June 28, 2022. Please use the images titled Concept A and Concept B to guide your responses. The final concept could be a combination of both concepts, so consider the concepts as a whole as well as the unique elements of each concept.
Concept A
Features:
- Kiddie pool with zero depth entry and play features
- Existing bathhouse restoration (finishes and fixtures)
- 2 family changing rooms renovated in the existing bathhouse
- Permanent step entry into the lap pool
- Deck with picnic area
- Fence and entry gates
- Pump room renovation
- Sustainable landscaping
- Food trailer location, southside of the pool
- Diving area
Concept B
Features:
- Splashpad with extended season & play features
- Existing bathhouse restoration (finishes and fixtures)
- 2 family changing rooms renovated in the existing bathhouse
- Deck with picnic area
- Fence and entry gates
- Pump room renovation
- Sustainable landscaping
- Food trailer location, northside of the pool
- Diving area

