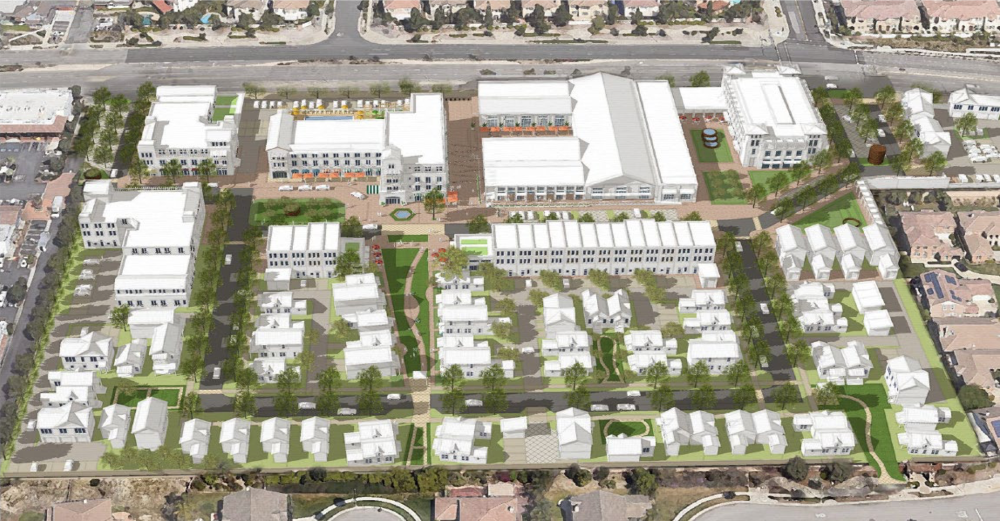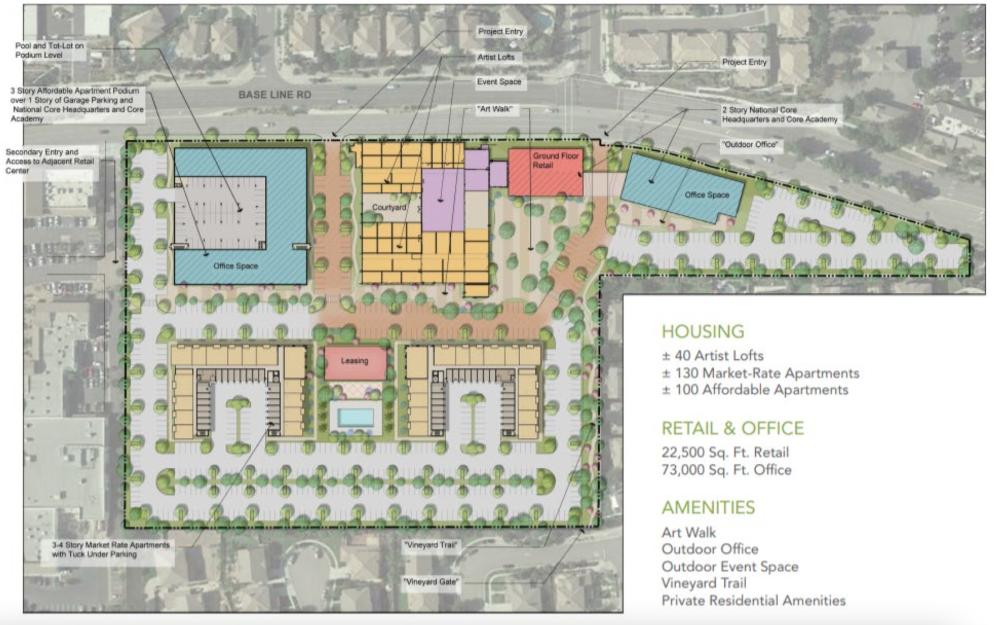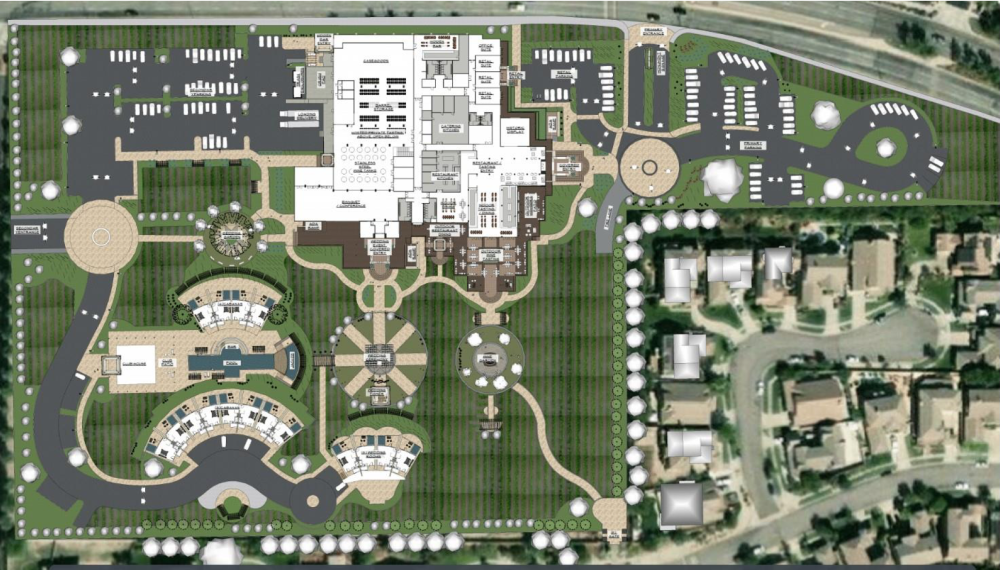Regina Winery Community Feedback Survey
Regina Winery Community Feedback Survey
What's Next for the Regina Winery?
The City of Rancho Cucamonga is seeking to partner with a qualified entity to redevelop the historic Regina Winery. The goal is to identify and select a partner who will implement the City’s vision for the 14.2 acre property into a winery-related, resort-inspired destination with a potential mix of hospitality, dining and drinking, open space, and hospitality-integrated residential uses. Through an Request for Proposal process, the City has narrowed the potential proposals to three concepts.
We look forward to you sharing your opinions and feedback on the historic Regina Winery after learning about each concept. When completing the survey, be sure to answer all questions, with final question asking for you to rank which concept is best for Rancho Cucamonga. Be sure to click "Submit" when completed. Thank you!
For more information visit www.CityofRC.us/ReginaWinery
Cooper's Row (Concept summary provided by Developer)
Working within the historical thread of Rancho Cucamonga, tapping into the Filippi Winery history and storytelling allows Cooper’s Row the remarkable opportunity to continue the legacy of the land, artfully crafting an epic place for gathering; to strengthen the bonds between neighbors, visitors, and the individual looking for the relevant and genuine texture of local culture.
Cooper’s Row will celebrate the areas Wine Making Heritage with the re-use of the existing warehouse building as destination “Eatertainment” experience while creating new retail, office, hospitality and living opportunities. The land plan transforms the existing wine storage and warehouse building into an “Eatertainment” and retail venue accompanied by local artisan and craft retailers. The plan seamlessly connects new live/work retail and a boutique hotel to the Estate Winery shopping center to the west while creating an opportunity for creative office to the east. A collection of cottages and bungalows homes are located between the collector street and the existing residential neighborhood to the south.
One to visit, stay, enjoy, live, work and just as important, Copper’s Row will be an essential neighbor to the surrounding residential community and retail shopping center.
- A mix of uses
- A place of culinary adventure
- Locally based craft retailers
- Wine tasting, a brewery and distillery
- Galleries and art studios
- Community gathering spaces
- Shopkeepers' homes
- Creative office
- Boutique hotel
- Cottage and bungalow homes
- Live/work residences
- Courtyard gardens
The Coopers' Row Collaborative is a partnership that consists of a robust roster of highly regarded firms led by Pelican Communities (“Pelican”) together with ARTECO Partners (“Arteco”), and Greens Hospitality (“Greens”). Pelican is an innovative builder of unique high quality mixed-use in-fill communities. Arteco is a Pomona-based, innovative “re-developer,” focuses on constructing and operating creative communities through adaptive-reuse of historic structures and infill development in mixed-use downtown neighborhoods. Greens is a privately held real estate development and hospitality company with over 30 years in business.
For this proposal we are drawing from over a combined 75 years of experience and extensive track records of successful collaboration and working in partnerships on public and private developments, including large scale initiatives like the 100 year old Claremont Packing House in the Village, which features 8 eateries and food outposts, a dozen boutique shops and arts businesses, and work-live creative arts spaces; or, historic entertainment and banquet venues like the 1931 Pomona Fox Theater and the 1931 Padua Hills Theater in Claremont; or, 125,000 sf, 400 bed mixed use housing building in Riverside; or, 23 hotels throughout California; and, over 10,000 for-sale and multi-family homes in California.
We look forward to meeting with you to further discuss our approach for the 14 acre site through a successful collaboration with the community and City of Rancho Cucamonga.

CORE Village (Concept summary provided by Developer)
A GROUNDBREAKING MIXED-USE NEIGHBORHOOD THAT BREATHES NEW LIFE INTO THE REGINA WINERY
Creative Reuse of the Regina Winery. Portions of the existing historical structure will be preserved, enhanced, and transformed into a creative arts campus featuring live-work lofts and arts spaces with a curated tenant mix that will aggregate artistic ventures including practicing artists, galleries, music studios, art and music instruction, craft artisans (e.g., woodworkers, jewelry smiths, ceramicists), architects, printers, specialty boutiques, and clothing designers.
To honor the food and beverage service that were an important part of the Regina Winery, portions of the historic sheds will be customized to accommodate a wine shop, wine tasting bar, micro winery, and a winery-themed banquet facility. Each of these will be tailored to provide a boutique experience that is not available from big-box retailers and corporate properties. They will feature small craft labels, a chef-driven California cuisine menu, and banquet decor that uses historic equipment, such as the giant, old-growth wine vats.
Together with the wine-themed attractions, loft tenants will help generate an ever-evolving calendar of activities that draw in local and regional visitors. There will be art exhibitions, art walks, history tours, product launches, community fairs, and public concerts. The Regina Winery will once again become a thriving destination for commerce and community.
Inclusive Homes for Rancho Cucamonga Residents. The project will expand Rancho Cucamonga’s residential offerings by 270 new homes across a spectrum of housing types, sizes, and affordability ranges. The initial concept is envisioned to support:
130 market-rate apartment homes clustered at the southern end of the site in three-to- four story stacked flat apartments. The units range in size between one- and three- bedroom homes with a variety of high-end amenities.
40 live/work artist lofts that provide opportunities for emerging entrepreneurs to engage the local business environment.
100 apartment homes in the northwest corner of the site that would be affordable to a variety of household incomes.
Employment Hub and Learning Neighborhood. Entering the site from the central signalized access point, guests and residents would be greeted by approximately 82,000 square feet of combined ground floor creative space across two two-story structures. National CORE’s new CORE Village would be divided between the two buildings featuring above-ground office and learning areas as well as outdoor flex spaces with paseos designed to provide al-fresco remote working environments.
The new CORE Village proposes to integrate office uses with learning + development as part of a new CORE Academy: a regional center for learning about attainable housing, a space for community-based workshops, and flexible job training. This unique approach to adaptive reuse enriches a broader housing ecosystem and provides a model for a creative learning-integrated neighborhood.

Cucamonga Valley Winery and Resort (Concept summary provided by Developer)
Cucamonga Valley Winery Resort (CVWR) is to be Rancho Cucamonga’s Landmark Destination dedicated to providing world-class experiences through offerings that include, but are not limited to:
Wine Tasting and Tours
Wine Production On-Site, directly accessible to guests
Award-Winning Non-Chain, Stand-Alone Restaurant and Bar
Outdoor Patios and Membership Tasting Areas
Weddings and Private Events
Full Service On-Site Catering
Hidden (Prohibition) Bar – A City Gem!
Corporate & Cultural Events and Conference Spaces
20-Room Contemporary Luxury Resort and Club House Accommodations
A Central Bell/Viewing Tower anchoring the center of the vineyard
Areas for Farmers and Artisan Craft Markets
The overall proposed exterior building theme and site configuration is a blend of “Mediterranean” and “California Mission” character reflecting tradition and local history. The primary design theme embodies both past, present and future design elements within the site.
The proposed Office/Retail space is included for the Convention and Visitors Bureau and various City Staff, all of whom could use the winery’s history, resort and winery amenities to host City related activities.
Winemaking and grape growing as an integral part of Rancho Cucamonga’s history will be on full display in the entry of the winery with a dedicated historical display area and fun local activities will include community events such as a “Full Moon Grape Harvest” where guests join us for grape picking and relive the ancient technique of grape stomping.
In addition to the winery and resort destination-centric amenities and activities, CVWR provides an agricultural greenbelt, open spaces, beautifully landscaped common areas and is designed and operated in such a way that it both serves as a community resource, a representation of our Valley’s long-standing history in Agriculture and Viticulture and as a fun versatile food, beverage and entertainment venue for the surrounding communities and visitors alike.
