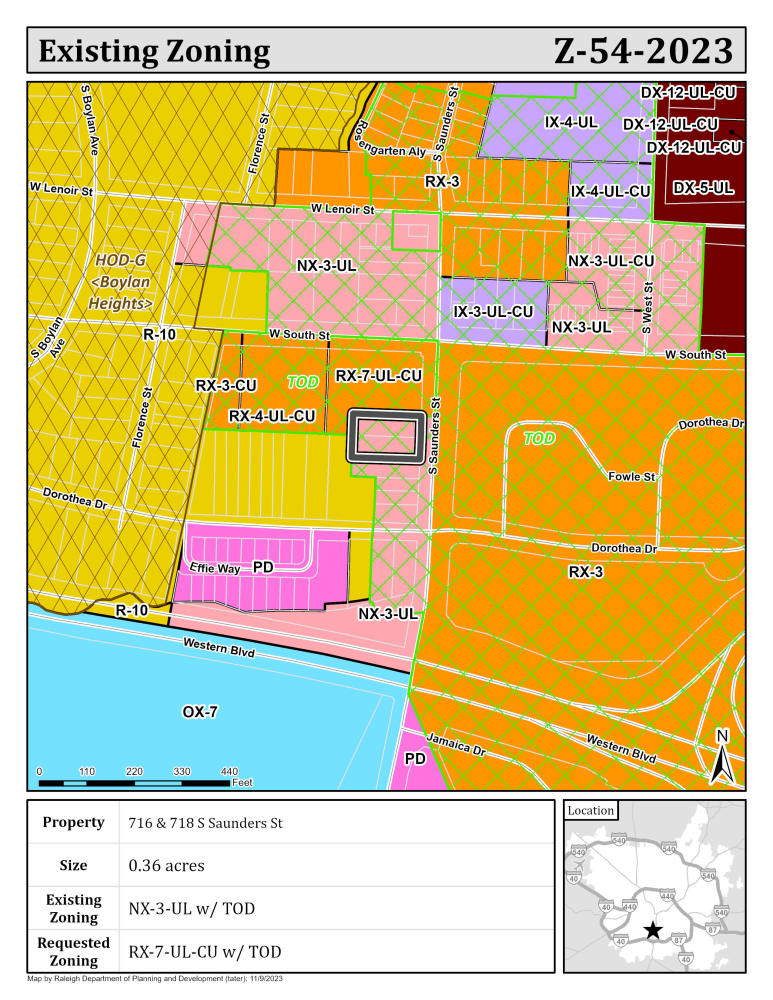716 & 718 S Saunders St (Z-54-23)
716 & 718 S Saunders St (Z-54-23)
This request would increase the number of residential units that could be built on the site and increase the maximum allowable height from 3 stories to 7 stories. Compared to existing zoning (NX), it would allow a similar variety of residential building types, including apartments and townhomes, but permit a narrower range of commercial uses. Typically, residential mixed use (RX) zoning districts allow for limited retail and office uses in addition to residential. The request would prohibit the following uses which are normally permitted, limited, or special uses in the RX district: dormitory, fraternity, sorority; boarding house; cemetery; and outdoor sports facility (>250 seats).
Existing Zoning: NX-3-UL w/ TOD
The existing zoning is Neighborhood Mixed Use-3 Stories Urban Limited Frontage with Transit Overlay District (NX-3-UL w/TOD). View UDO Section 3.1, UDO Section 3.4, and UDO Section 5.5. for more details on mixed use districts, frontage requirements, and overlay districts.
Proposed Zoning: RX-7-UL-CU w/ TOD
The proposed zoning is Residential Mixed Use-7 Stories Urban Limited Frontage with zoning conditions and Transit Overlay District (RX-7-UL-CU w/TOD). View UDO Section 3.1, UDO Section 3.4, and UDO Section 5.5. for more details on mixed use districts, frontage requirements, and overlay districts. Proposed Conditions can be found here.
Applicant: Toby Coleman, tcoleman@smithlaw.com, 919-821-6778
Case Planner: Matthew Burns, matthew.burns@raleighnc.gov, 919-996-4641

