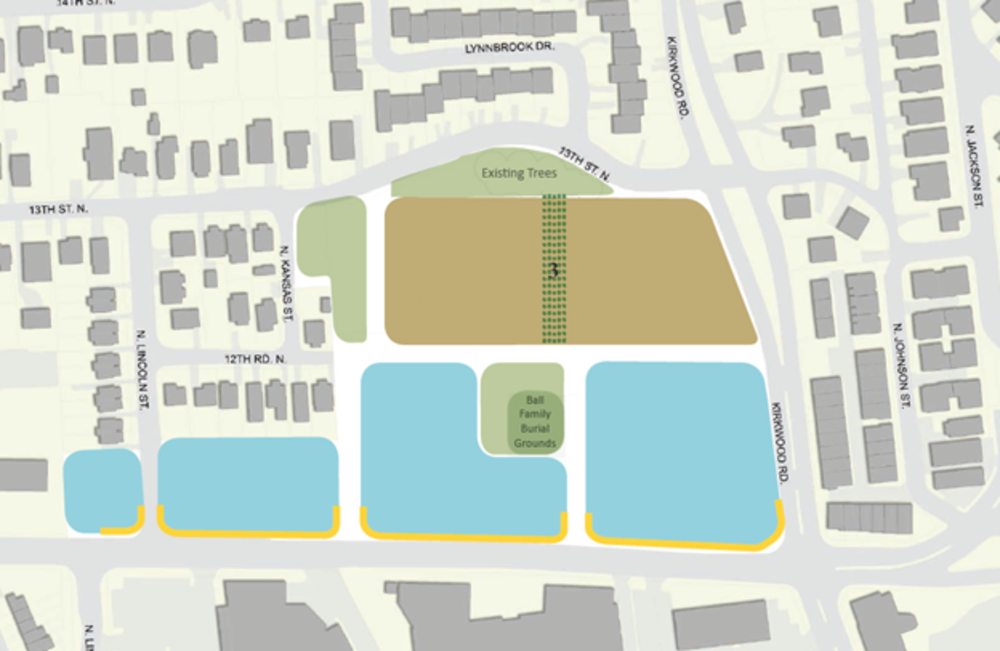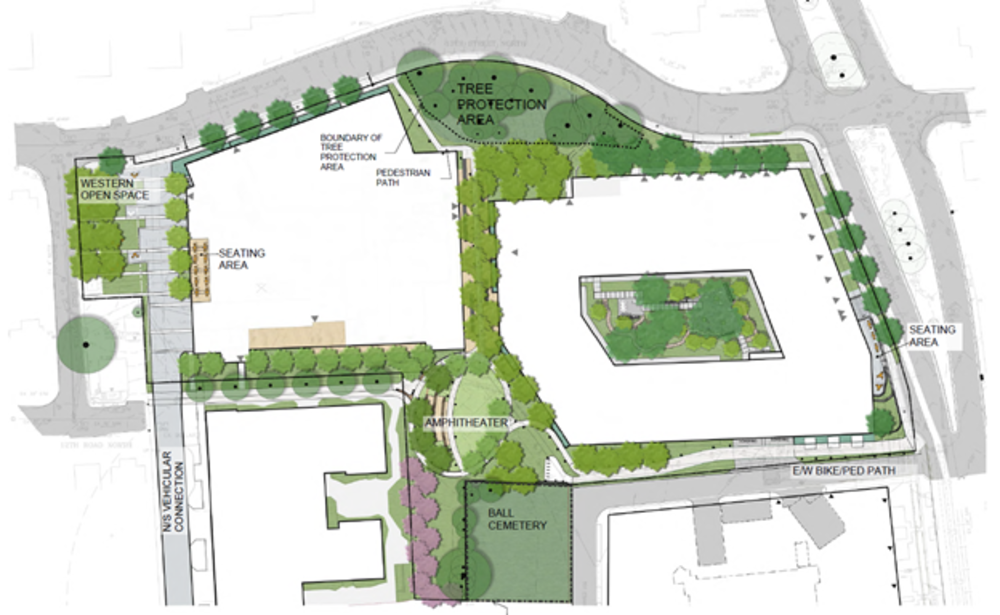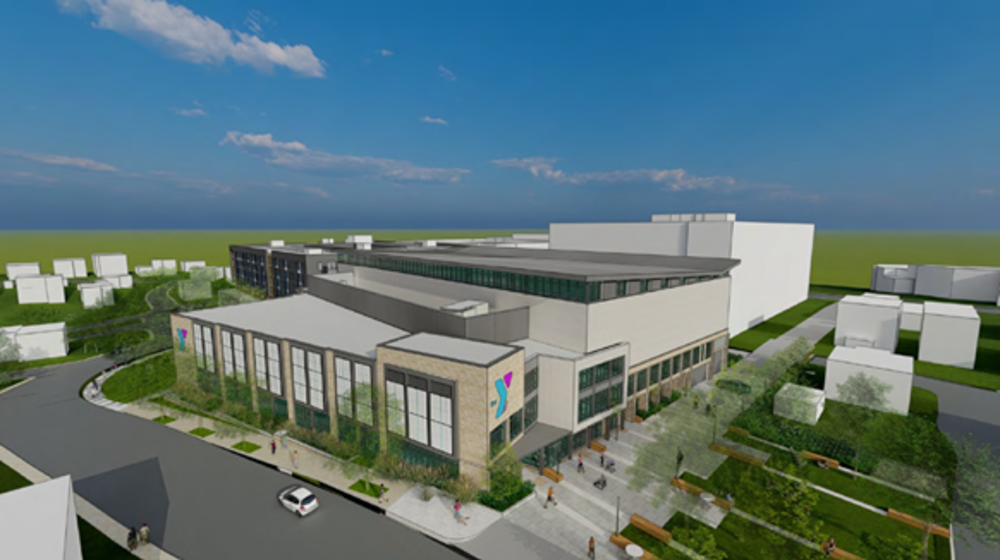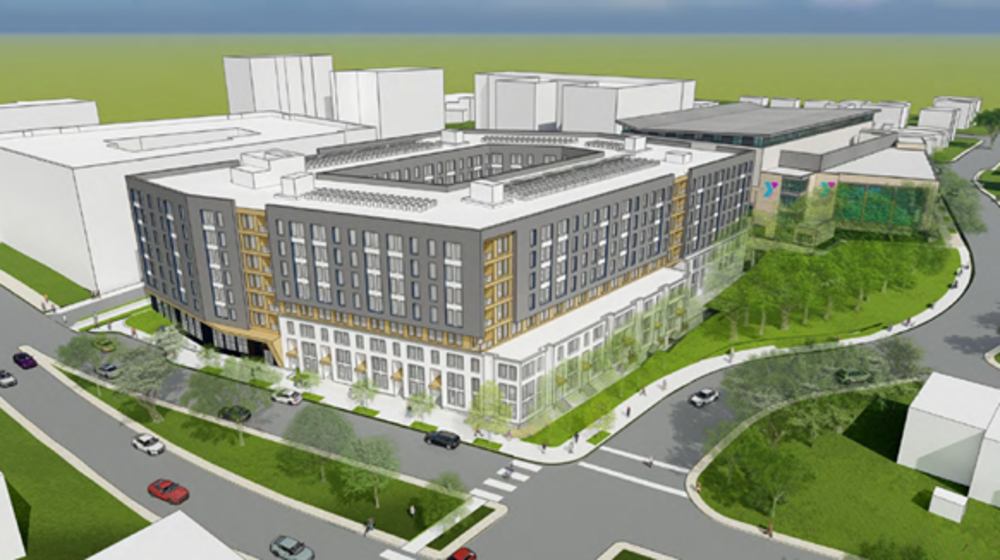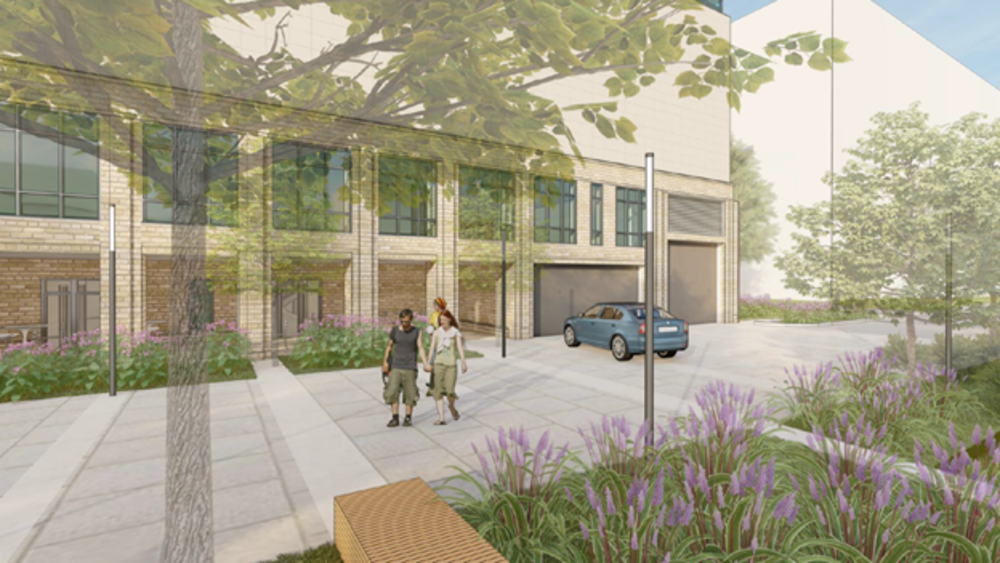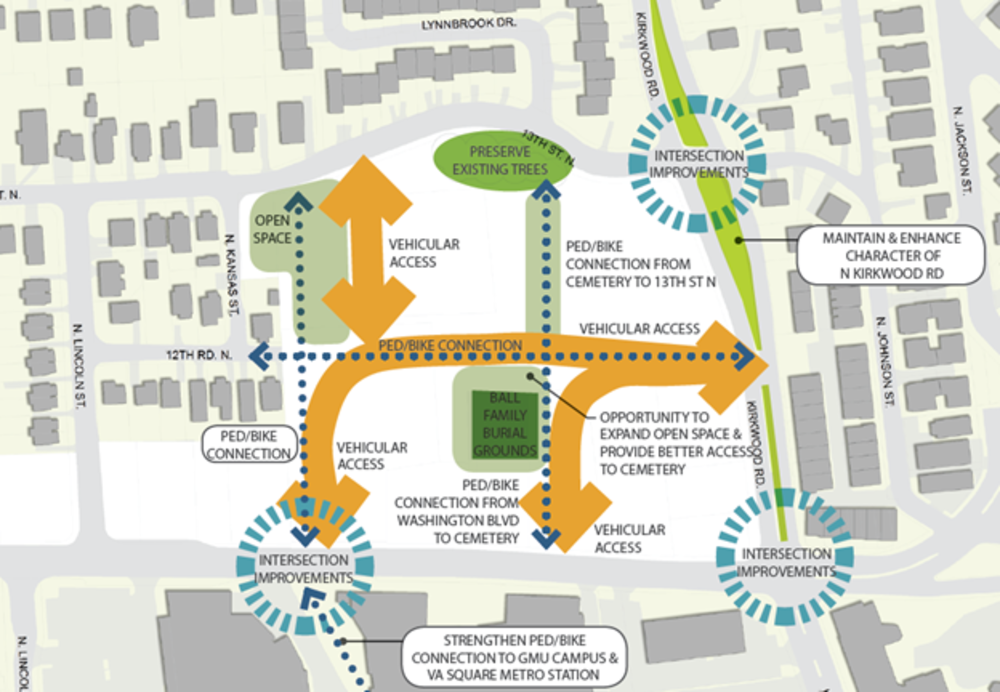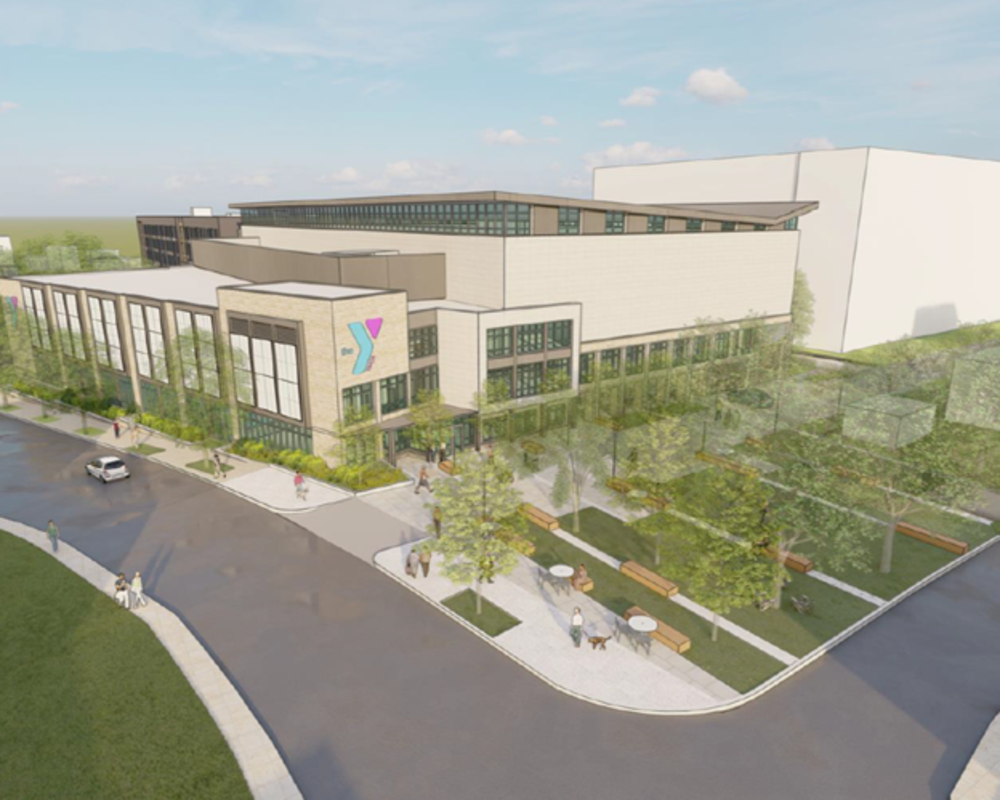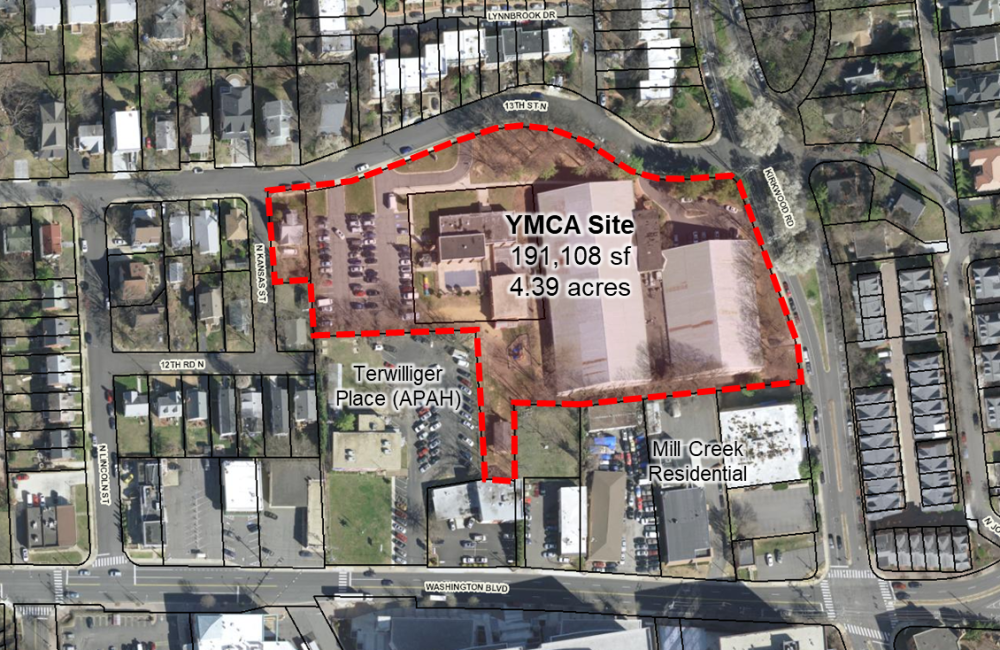Share your input by December 19, 2022
You're invited to review project materials and provide input on the 3400 13th St. N. – YMCA site plan application.
Feedback is focused on Land Use and Policy Guidance, Site Design, Building Form and Architecture, Transportation and Parking, and Open Space, with an opportunity to provide other comments as well.
Project materials:
- Watch the staff presentation
- Review the staff presentation slides
- Watch the applicant presentation
- Review the applicant presentation slides
- Review the staff report
All comments will be compiled and posted after the feedback window has closed. Additional opportunities to provide input are outlined on the project page.
Share your feedback
Type your comments in the appropriate text box(es) below. Each text box permits up to 500 characters. If you have comments about a topic that is not listed, please use the final text box to submit them.
Land Use and Policy Guidance
As you respond, consider the following questions:
- Does the proposal effectively implement the goals and public improvements envisioned in the Washington Boulevard and Kirkwood Road Special GLUP Study “Plus” and Concept Plan (“Special GLUP Study”)?
- Is the proposed orientation of YMCA recreational facility and multifamily residential uses on the site appropriate?
Site Design
As you respond, consider the following questions:
- Is the proposed building placement deviation from the Special GLUP Study appropriate?
- Are there any concerns about vehicular or pedestrian circulation around the site, relative to building placement?
- Does the proposed project meet expectations for accessibility and principles of Universal Design?
Building Form and Architecture
As you respond, consider the following questions:
- Do the proposed ground floor facades effectively enhance public space and streets?
- Is the proposed building massing (including height, podium orientation, and interaction with the sidewalk) appropriate in context with the neighborhood and intent of the Special GLUP Study?
- Is the proposed building taper deviation from the Special GLUP Study, for the western frontage of the YMCA building, appropriate?
Transportation, Parking and Loading
As you respond, consider the following questions:
- Does the proposed project fulfill the intent of the Special GLUP Study’s vision for pedestrian, bicycle, and vehicular circulation on this block?
- Does the proposed east-west path fulfill the intent of the Special GLUP Study’s vision for an interior street consistent with Master Transportation Plan typologies of Alleys, Shared Streets, and Pedestrian Priority Streets?
- Any concerns regarding proposed parking, including bicycle parking?
- Any concerns regarding proposed loading or pick-up and drop-off for each building?
Open Space, Tree Canopy and Landscaping
As you respond, consider the following questions:
- Does the proposed project fulfill the intent of the Special GLUP Study’s vision for public open space on this block?
- Does the proposed project sufficiently ensure preservation of existing mature trees located on 13th Street North at the intersection of North Lynnbrook Drive?
- Is the proposed deviation in size from the Special GLUP Study, for the public space fronting Kansas Street, appropriate?
Other
Share any other comments you have about the proposed plan. Topics to consider:
- Does the proposed project adequately respect the Ball Family Burial Grounds while ensuring sufficient access to the perimeter of the Burial Grounds site?
- Does the proposed project achieve the goals of the Affordable Housing Plan?
- Are there any concerns regarding sustainability or implementation of biophilic (human connections with nature) design principles?
- Any questions or concerns for construction phasing, staging or circulation?
Notice on Freedom of Information Act
Do not submit any unsolicited personally identifiable information including (but not limited to) your: (1) social security number; (2) driver's license number; (3) bank account numbers; (4) credit or debit card numbers; (5) personal identification numbers (PIN); (6) electronic identification codes; (7) automated or electronic signatures; or (8) passwords; or (9) any other numbers or information that can be used to access your assets, obtain identification, act as identification, or obtain goods or services.
Information submitted through an Arlington County Government website is considered to be a Public Record under the Virginia Public Records Act and may be subject to release by the County in response to a request made under the Virginia Freedom of Information Act.
Arlington County may withhold your name and contact information in accordance with the Virginia Freedom of Information Act. Please indicate, by checking the box below, if you would like for the County to seek to keep this information confidential.
