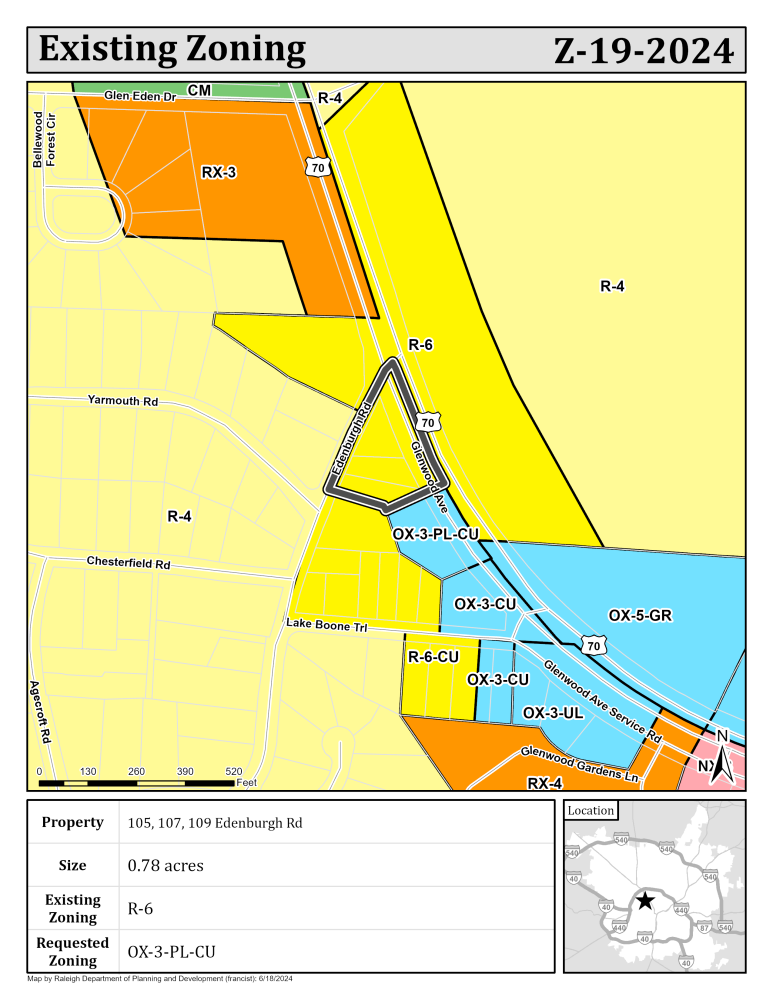105, 107, 109 Edenburgh Rd (Z-19-24)
105, 107, 109 Edenburgh Rd (Z-19-24)
Z-19-24 105, 107, 109 Edenburgh Rd
This request would allow for single-unit living, office, and parking uses on smaller lot sizes than currently permitted under existing zoning. Proposed conditions would prohibit all uses except single-unit living, office, and parking facility, and establish an office use (Design Center) as part of a model home on 105 Edenburgh Road. They would also establish standards for a parking area proposed for 107 Edenburgh Road, whereby it would be limited to a maximum of eight spaces and feature pervious pavement materials; require a minimum 36-foot protected buffer along Glenwood Avenue right-of-way while the 107 Edenburgh Road property is used as a parking area; and require a minimum 15-foot wide evergreen buffer, to include plants a minimum of eight feet tall at time of planting, along the frontage of 107 Edenburgh Road while the property is used as a parking area. Proposed conditions would also limit the hours of operation for the office use (Design Center) to 9:00 AM to 4:00 PM and by appointment only; and limit the hours for the model home to 10:00 AM to 6:00 PM from Monday to Friday, 10:00 AM to 5:00 PM on Saturdays, and 1:00 PM to 5:00 PM on Sundays. They would also prohibit outdoor advertising, including ground signs, building signs, and banners/flags, for the model home and/or office use; limit office use (Design Center) to no more than 30% of the gross floor area of the home; and establish that the model home/office use would be in use for no more than 10 years after issuance of the Certificate of Occupancy. Proposed conditions would also limit the maximum height of the model home with office use (Design Center) to no more than two stories along Edenburgh Road and no more than three stories along Glenwood Avenue; require the parking area on 107 Edenburgh Road be removed within 90 days of closing of the office use, and a single-unit living structure be built in its place; limit the heated area of the home to be built on 105 Edenburgh Road to a minimum 7,200 square feet; require the applicant petition the City of Raleigh to install a speed limit sign along the frontage of 105 Edenburgh Road within 90 days of zoning approval; and require a single-unit living structure be built on 109 Edenburgh Road.
Existing Zoning: R-6
The existing zoning is Residential-6. See UDO Section 2.1.1 for more details Residential uses.
Proposed Zoning: OX-3-PL-CU
The proposed zoning is Office Mixed Use – 3 with a Parking Limited Frontage (P-L) and zoning conditions. See UDO Section 3.1.1 for more details on Office Mixed Use and UDO Section 3.4.5 for more information on parking frontages. Proposed conditions can be found here.

