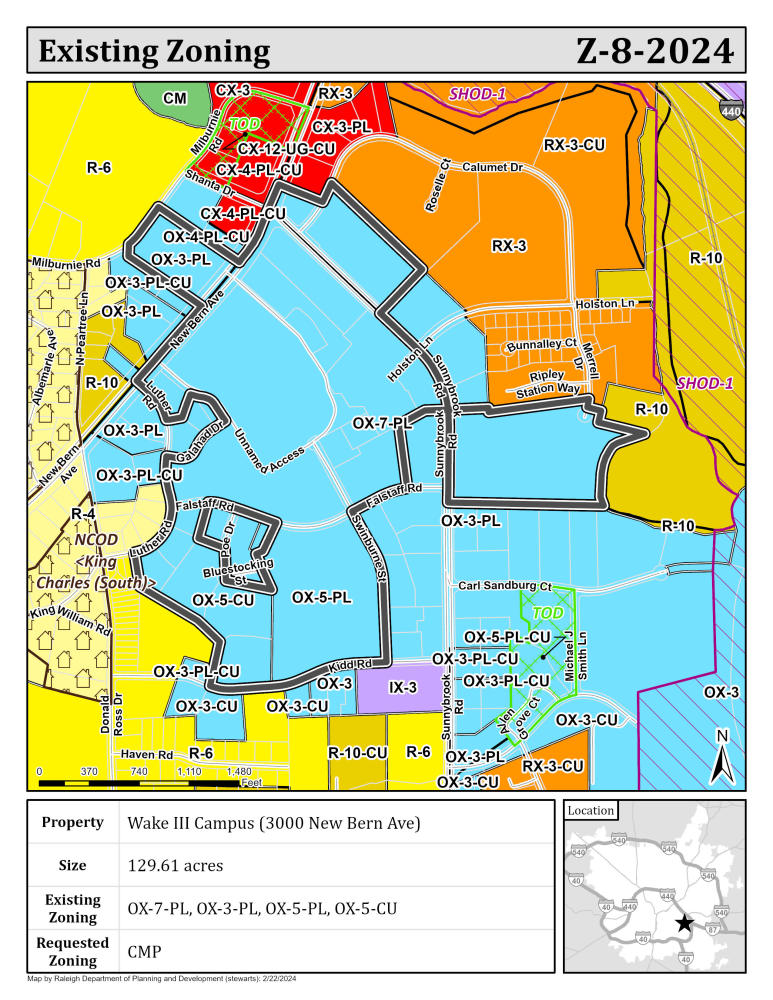Wake III Campus (Z-8-24)
Wake III Campus (Z-8-24)
This request would create a Campus Master Plan for an assemblage of properties including the Wake Med Hospital, Wake County facilities, and Wake Tech facilities along New Bern Avenue and Sunnybrook Road. Zoning specifications such as increases in height, building square footage, and residential unit maximums will be established in the Master Plan, which can be viewed here.
Existing Zoning: OX-3-PL, OX-5-PL, OX-5-CU, & OX-7-PL
The existing zoning is Office Mixed use-3 stories with Parking Limited frontage, Office Mixed use-5 stories with Parking Limited frontage, Office Mixed use-5 stories with Conditions, and Office Mixed Use- 7 stories with Parking Limited frontage. See UDO Section 3.1 for more details on Mixed Use Districts
Proposed Zoning: CMP
The proposed zoning is Campus. See UDO Section 4.6 for more details on Campus districts.
Applicant: Toby Coleman, tcoleman@smithlaw.com, 919-821-6778
Case Planner: Bronwyn Redus, bronwyn.redus@raleighnc.gov, 919-996-2183

