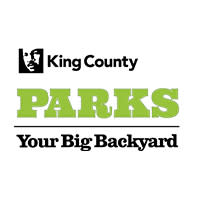Skyway Community Center Project
Skyway Community Center Project
Project background
King County Parks is excited to share the latest progress in the planning and design of a new community center in Skyway-West Hill. More information about the project is available here. We are building upon past input and planning from the Skyway-West Hill community which is summarized here.
Community Feedback
Thank you for your interest in providing feedback about the Skyway Community Recreation Center project!
In July/August 2024, over 200 community members provided input on programming and on Skyway Park as a potential site at a public meeting and in an online survey. View the presentation from the meeting (PDF, 8.3MB).
In January/February 2025, over 200 community members provided input on possible community center layouts and on amenities that could be developed along with a community center within Skyway Park in an online survey. View the presentation from the meeting (PDF, 23 MB).
In June/July 2025, community members were invited to provide input on conceptual building and park designs. Parks is currently reviewing and summarizing this feedback. Below is the meeting recording, available in English. Unfortunately, we are not be able to show live captions in non-English languages on the recording. View the presentation from the meeting (PDF, 10.3 MB).
There will be more opportunities for the community to provide feedback. For updates on the project, sign up for the Skyway Park e-newsletter. Please visit the Skyway Community Center project page for information.
Skyway Community Center and Skyway Park Concepts
On June 10th, 2025, King County Parks and the Skyway Community Center project design team asked the community for feedback to inform design of a community center at Skyway Park. The team also asked for feedback on a Skyway Park master plan concept.
Skyway Park Master Plan Concept:
The Site Planning Concept Design builds on things that community members already like about Skyway Park. The plan provides better connections for people visiting the park by expanding the existing trail system, retains much of the high quality open green space, expands picnicking and playground areas, and adds new amenities like a dog park and pump track. Even though the park is very lush and green, there are existing easements and wetland buffers that restrict development across much of the property, limiting where new features could be constructed. The following plans show the proposed future parks improvements.
Close Up View of North Portion of Park:
Close Up View of South Portion of Park:
Community Center Building Concept
The new community center would be in the southern portion of Skyway Park. The building would be one story tall and 25,000 sq ft in size. The type and size of the various spaces is all based on earlier community feedback. The floor plan includes a large gymnasium, a fitness and weights room, community rooms, a kitchen, classrooms, a kids room, gender neutral bathrooms, and smaller meeting rooms. Many spaces would open to outdoor plazas, allowing for indoor / outdoor events.
Concept Building Layout and Site Photos:
Proposed Concept Floor Plan:
Inspirational Images
The following images show the types of spaces that will exist within and around the community center. If you like or dislike things about the spaces showed in the images below, you can let the design team know. You can refer to images by the type of space and letter on the image – for example, Entry D. Please explain what you like or dislike about the image.
Entry / Outdoor:
Lobby:
Gymnasium:
Community Space:
Select your preferred language:
Please visit the Skyway Community Center project page for information and more ways to get involved.
Please view the FAQ document for more information about the Skyway Community Center Project.









